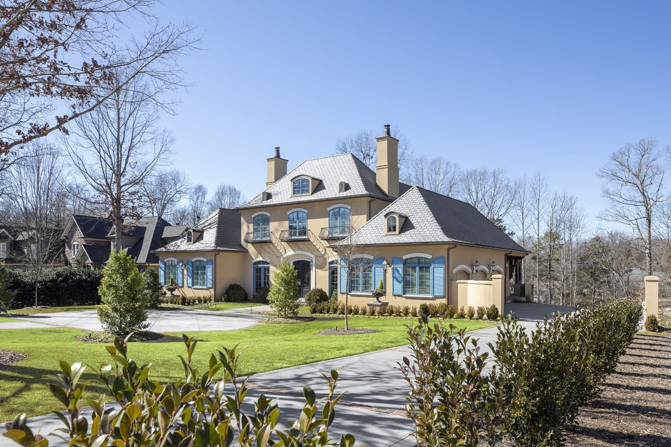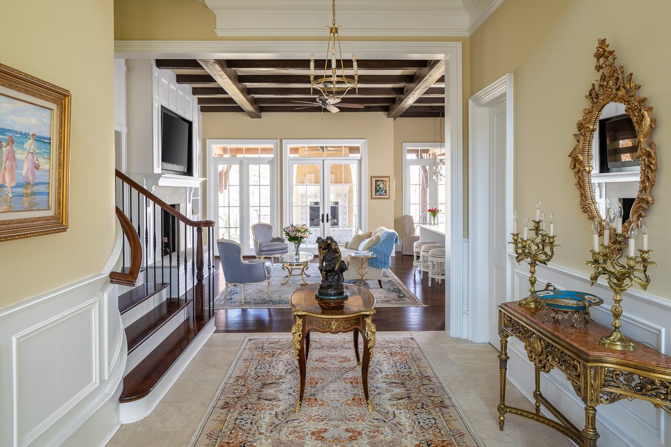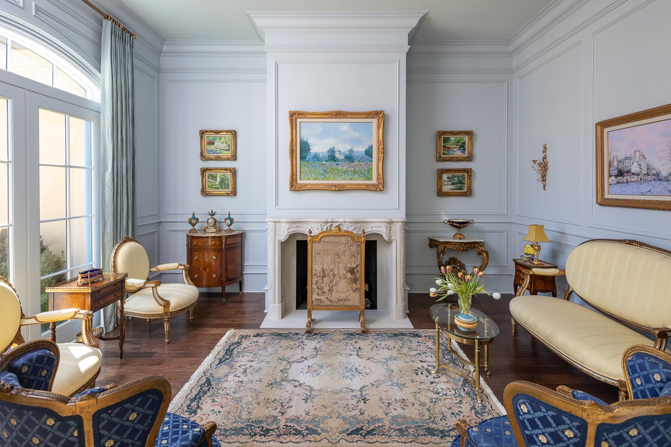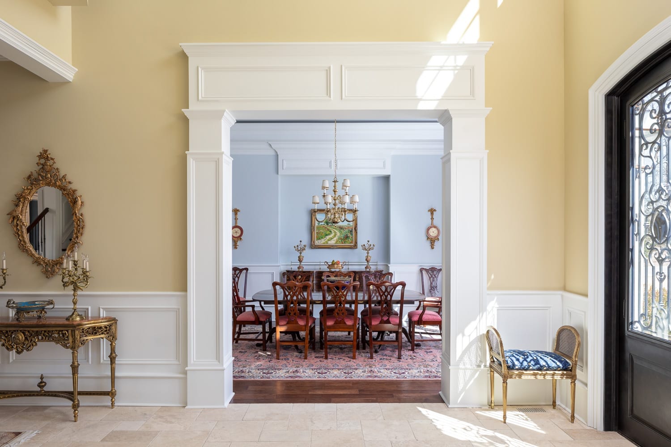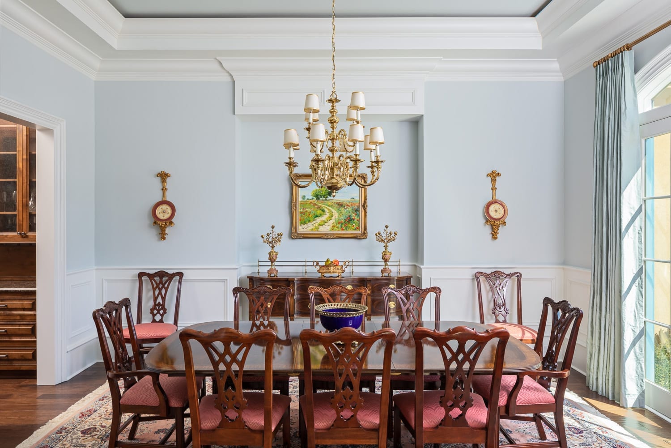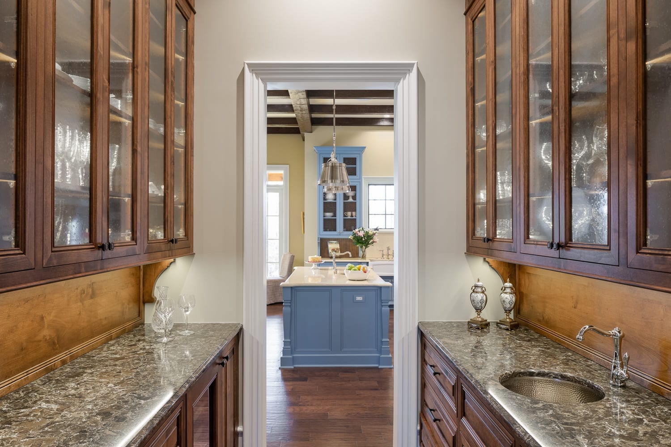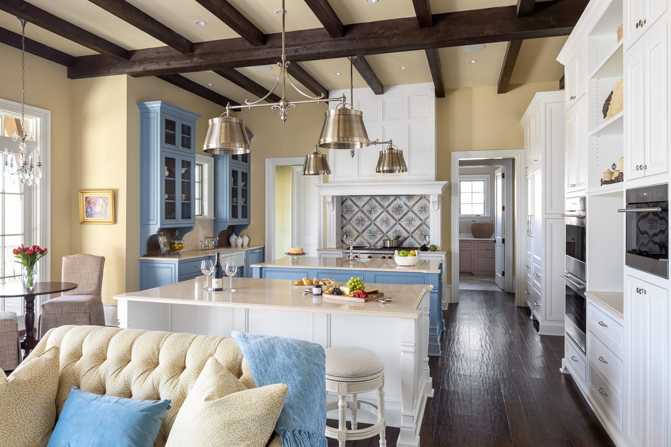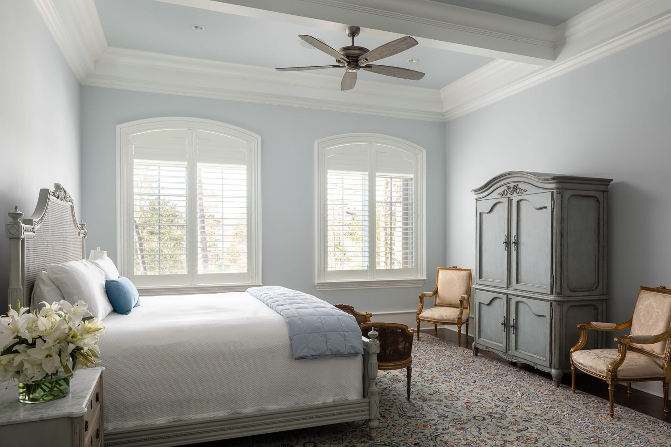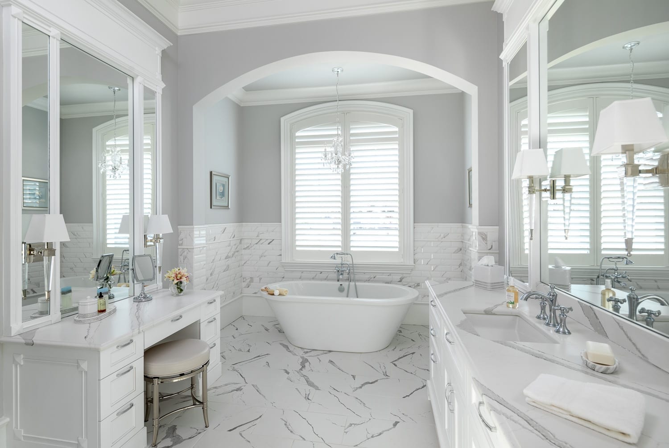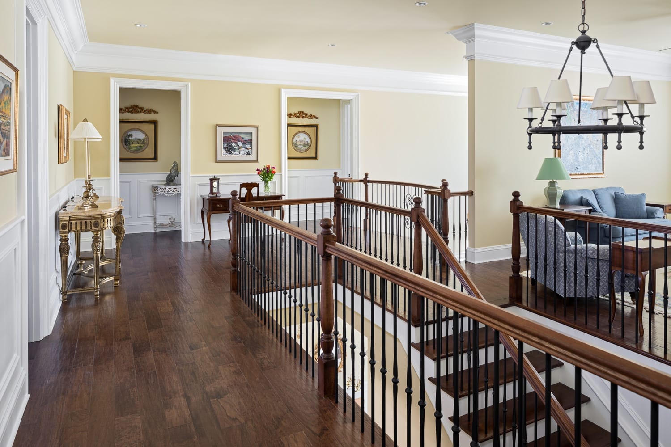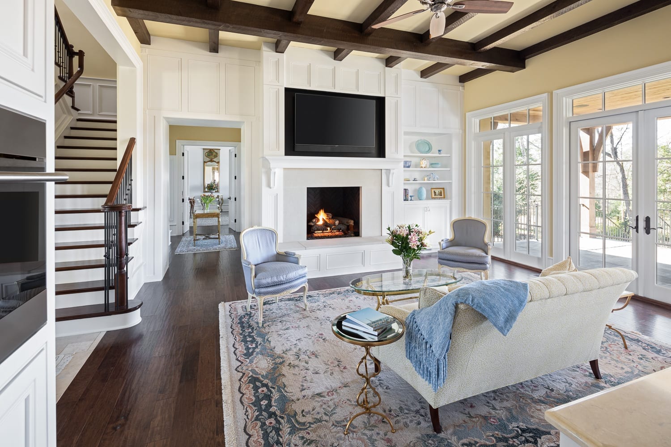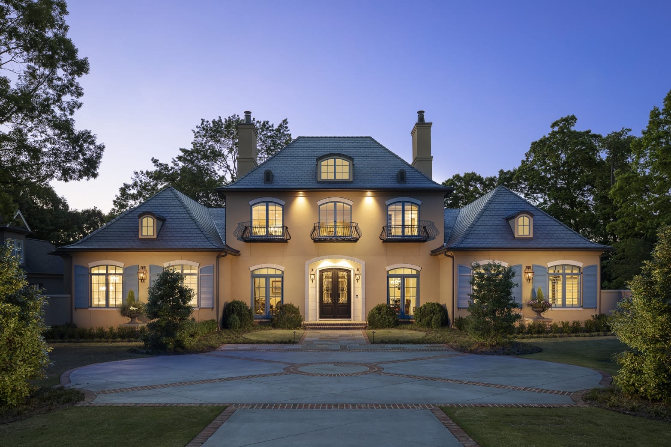
French Country Manor
This home is a European inspired French country home. The exterior color palette and materials are boldly authentic to the architectural vernacular – complete with limestone accents and gas lanterns. Symmetry, balance and proportion are deliberately used throughout the home, as well as the landscaping. The interior of the home is adorned with layers of specialty trim starting from the moment you enter the foyer. A curved stair invites you into the main living areas and were arranged to create an open floor plan but are still delineated by use of ceiling treatments and keen furniture placement. Outdoor living is functional and private with an outdoor kitchen and covered porches overlooking the pristine greens at Chanticleer Golf Course. Marble is used extensively in the master bath with his and hers areas. The second floor has multiple bedrooms with on-suite baths as well as a second living room for the enjoyment of guests.
- 7038 SF
- 4 Bedrooms
- 5 Full Baths
- 1 Half Bath
Fun Fact
Our lovely clients are originally from Canada and are avid travelers!

