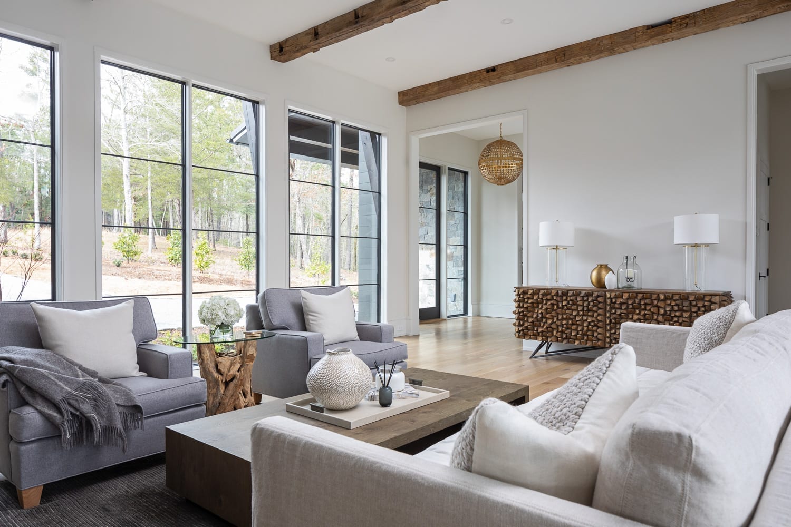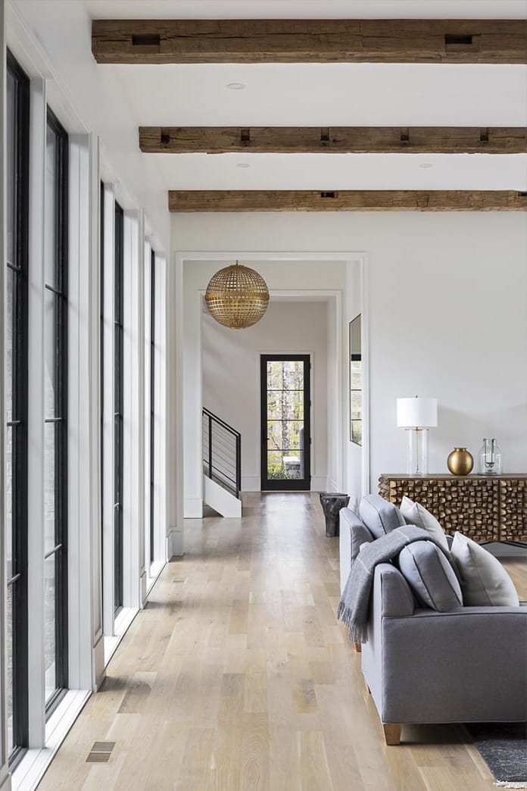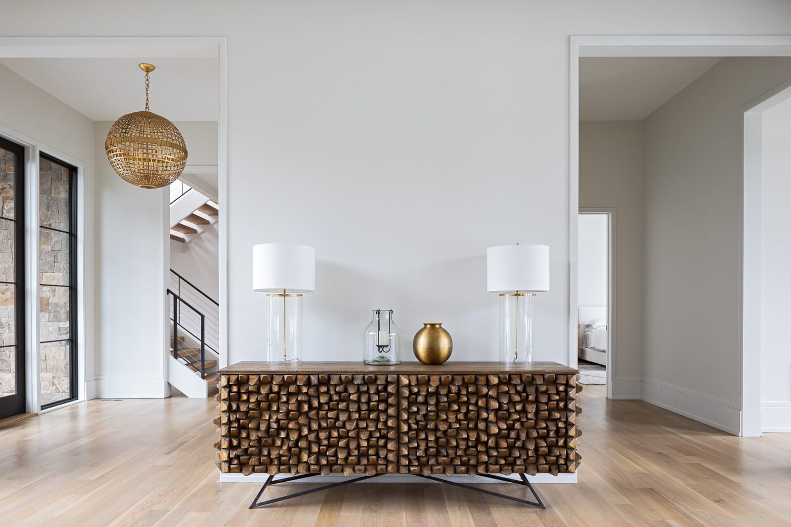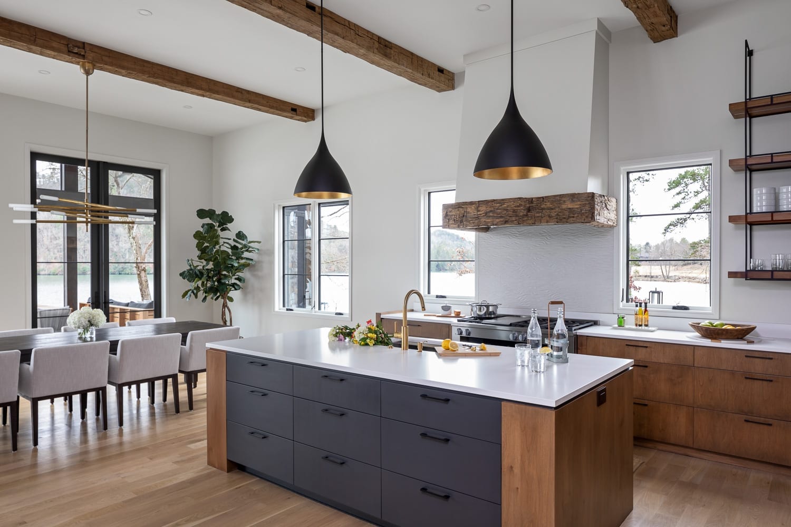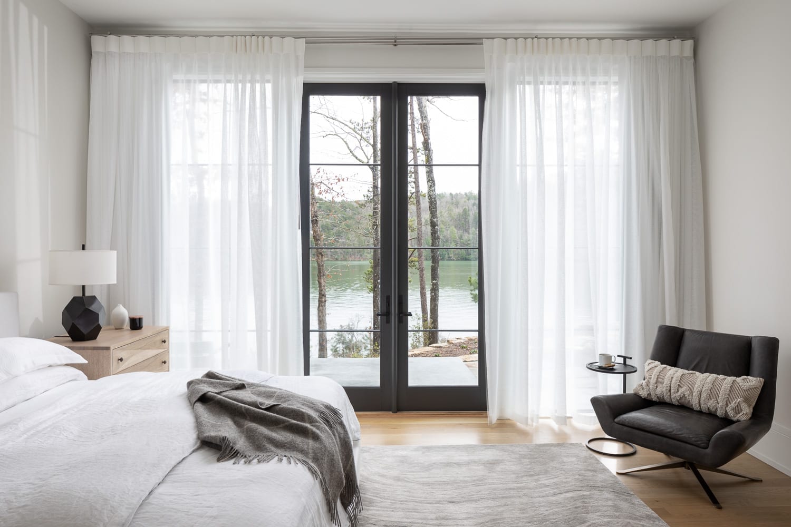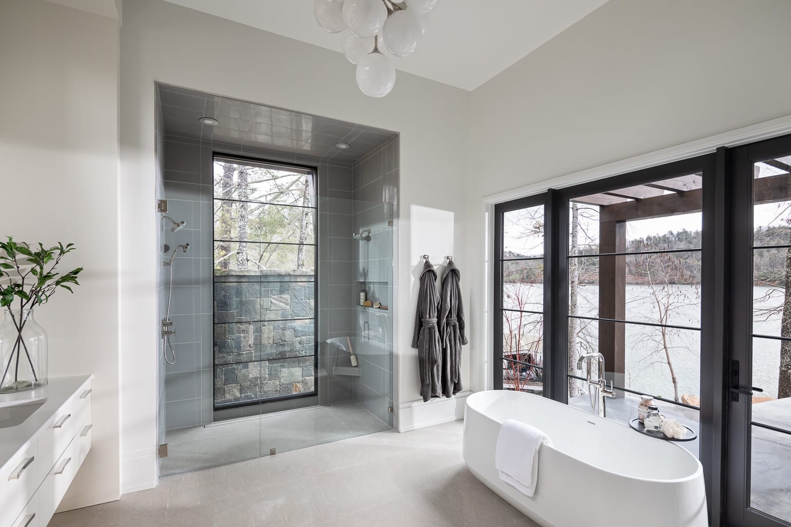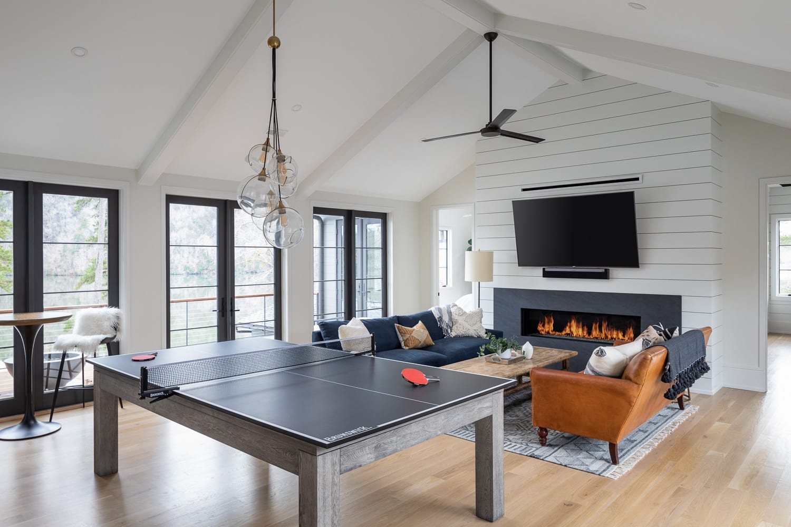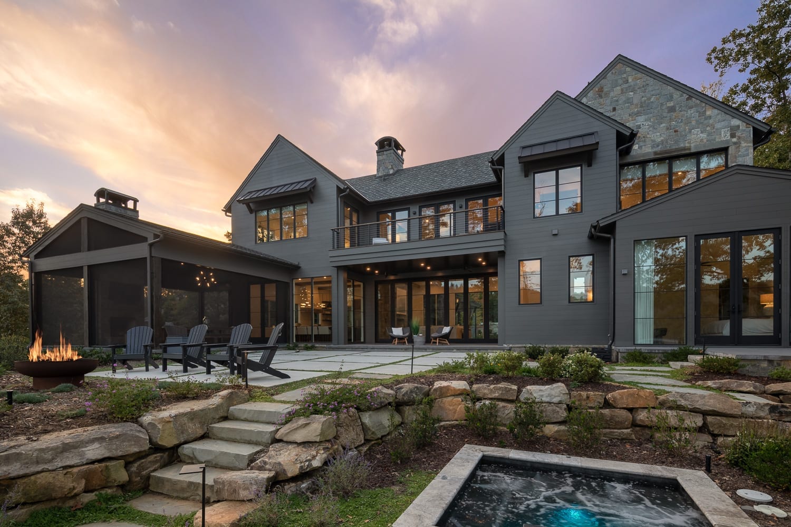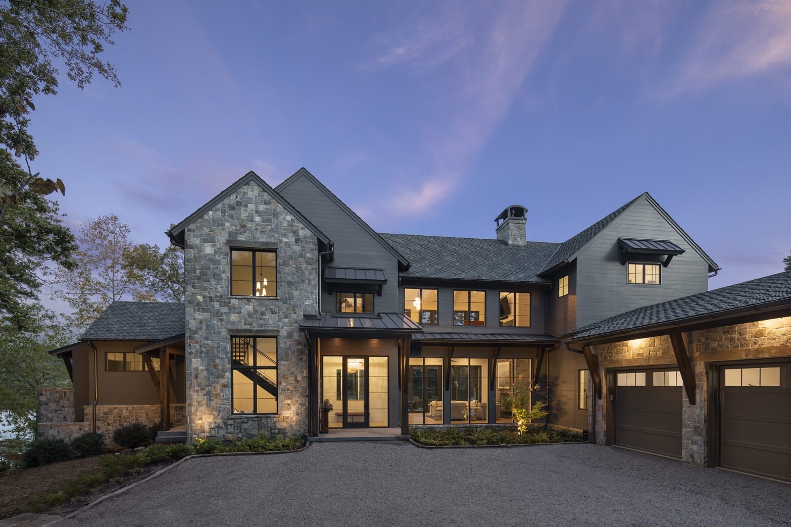
Modern Retreat at Vineyard
The modern transitional home with clean exterior lines is composed of siding, stone, and timber. The home’s window headers are accentuated with large, one-piece stone materials.
Situated on a premier point lot, this Cliffs at Keowee Vineyards home has unobstructed views beyond pristine Lake Keowee, and onto an uninhabited protected forest area. Just what one needs for total relaxation! Additionally, the outdoor living space includes a hot tub area, outdoor screened porches, an inviting fire pit, a timber pergola, and an outdoor privacy garden – all within the breathtaking views of the lake.
The unusually level topography of the lot allows for lake level living with an additional second floor living space. The expansive main level ceilings are 12 feet tall, and in areas such as the Great Room, Dining Room, and Kitchen, the ceilings are highlighted with the usage of reclaimed beams. The Great Room and Dining Room spaces are separated with a stone, 2-sided floating hearth fireplace which is perfect for the cooler months on the lake.
The second floor contains two guest bedrooms, a vaulted family room with a wet bar and roof top deck access, a workout room, and a bunk room.
- 4,831 Square Feet
- 4 Bedrooms
- 4 Full Baths
- 1 Half Bath
Fun Fact
This home has the largest single pane windows you can have made.

