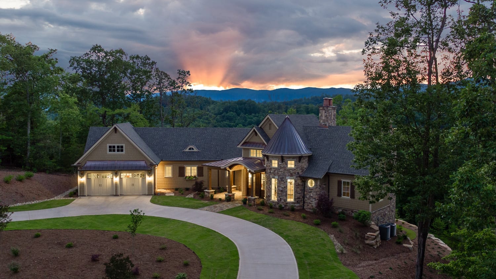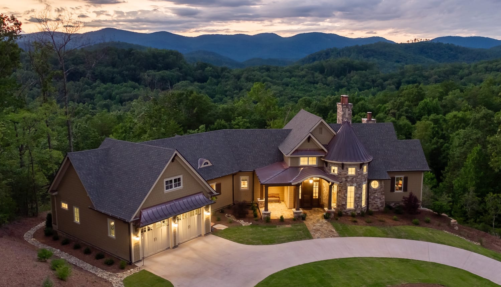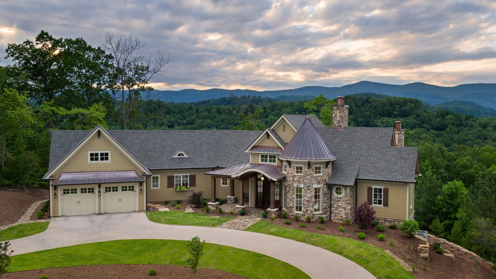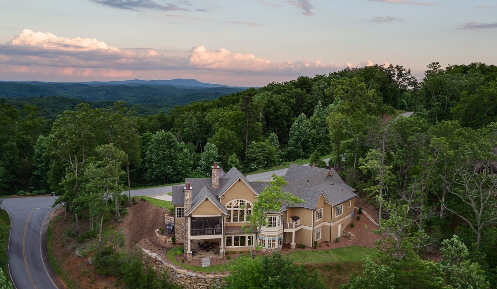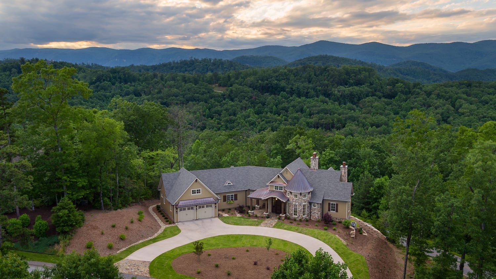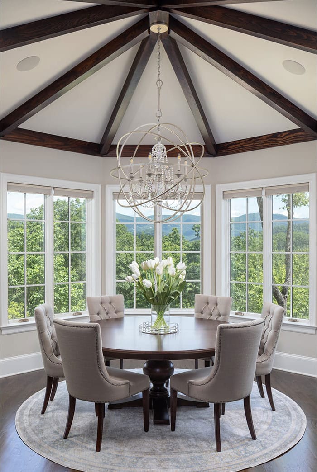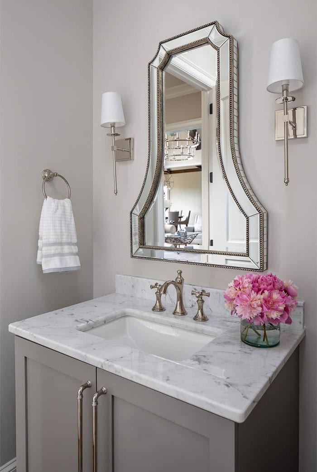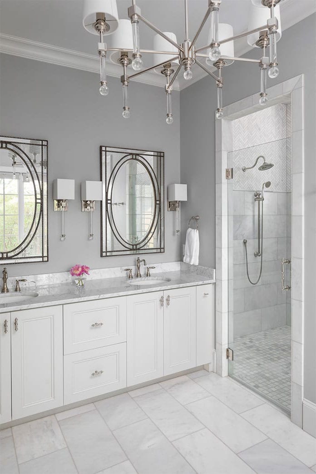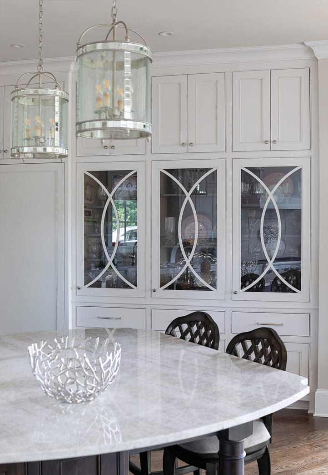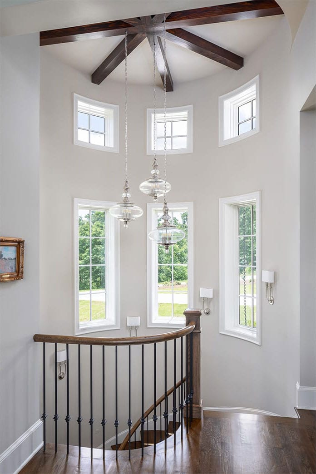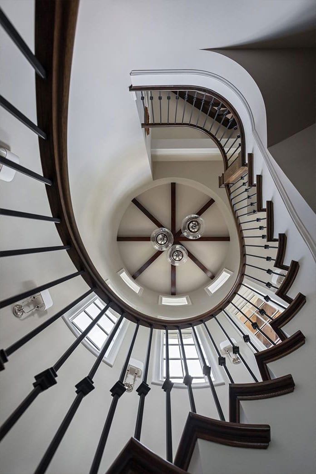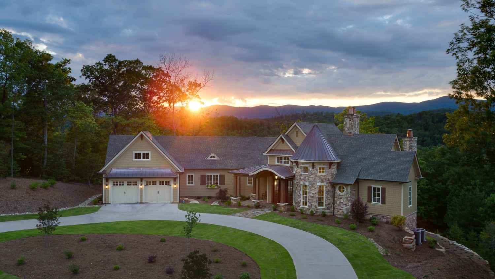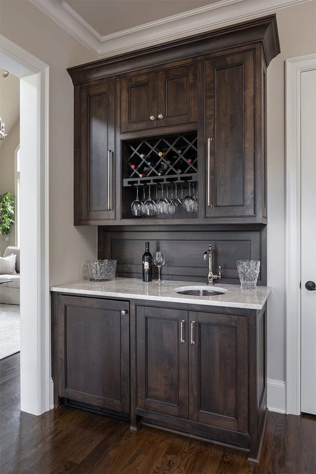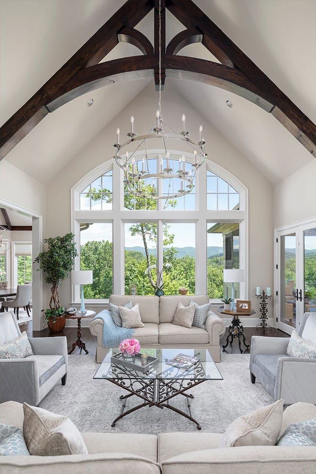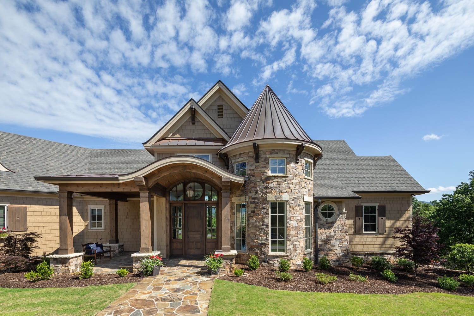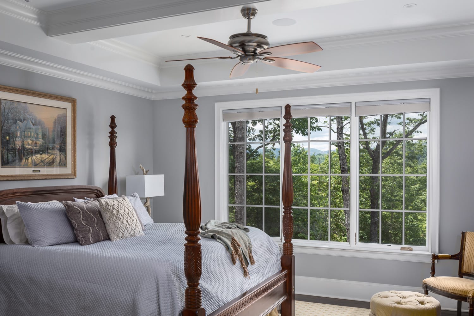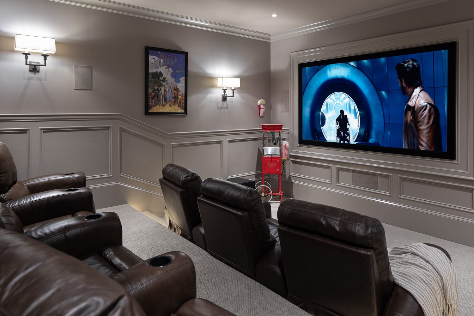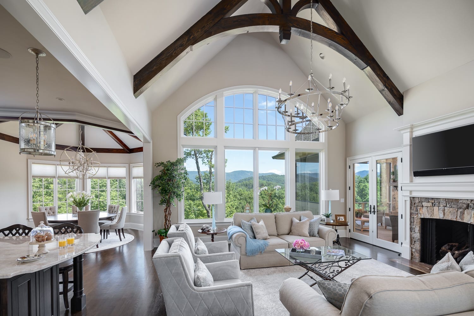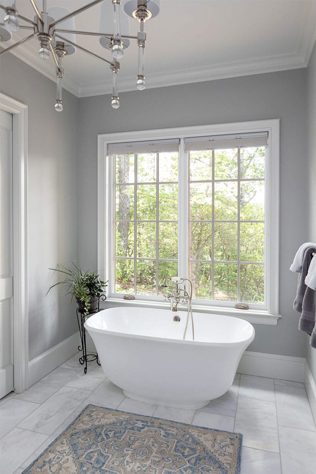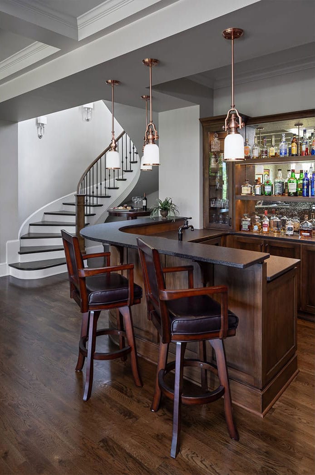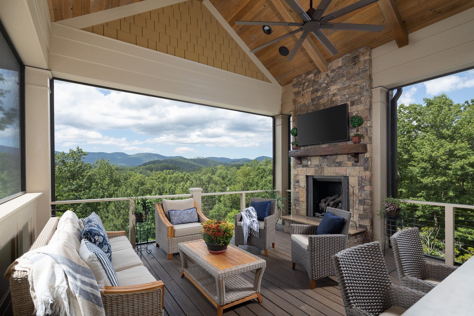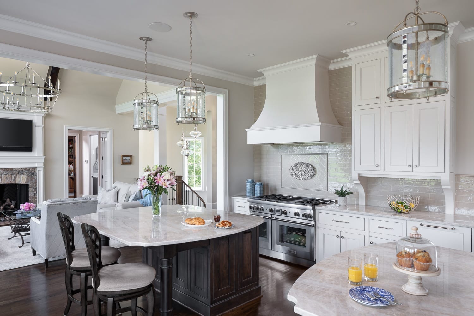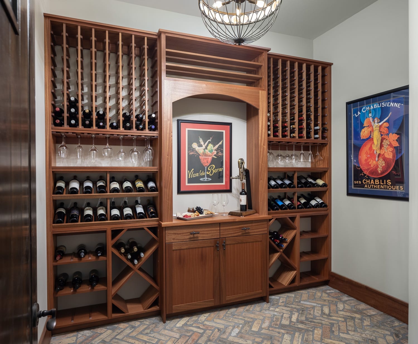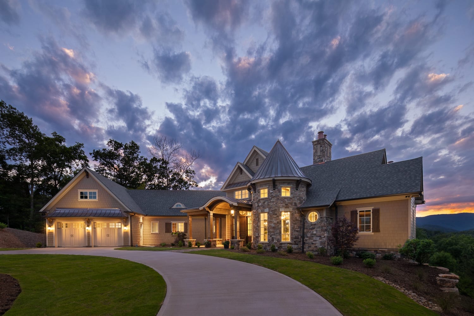
Mountain Park Gem
The upstate of SC contains some of the Earth’s oldest mountains. These ancient peaks provide the backdrop for the aptly named community-The Cliffs at Mountain Park. The homes within this community are as amazing as the scenery and one such example resides on Cherokee Rose Trail.
At first glance, the home appears deceivingly small and does not allude to the nearly 5000 square feet that underlies its façade. By using subtle curves and natural materials the designer was able to create a warm and approachable exterior; with the centerpiece being a stone turret and flared copper roof! The turret’s many windows serve as a vehicle for light to penetrate into the walk-out basement as well as providing a visual anchor for the entry. The entry is host to a rural Southern staple, a large sitting porch that is complemented by exposed timbers, stone floors, and a massive double front door! This custom door unit is 11’ tall and sets the stage for arrival into the home.
Once inside the home, you are immediately absorbed into the portrait; A portrait created by the intertwining of the architecture and amazing views. Every room of the home hosts a unique view that is captured by a variety of window sizes and shapes; some reaching from floor to ceiling. A curved spiral stair flanks the entry and add creates additional volume to a generously sized great room. A stone fireplace and curved timber trusses accent the great room and are visible from all of the common spaces due to the open floor plan configuration. The kitchen dining and living room are arranged for group entertaining or cozy casual dining for two. A double island configuration provides easy access around the rooms as well as separate prep and seating areas. Custom cabinets abound and showcase a variety of decorative heirloom items while a small grill deck inconspicuously sits right beside the casual dining room, hidden from view. For functionality and storage a walk-in pantry, laundry and mudroom are located in close proximity to the kitchen and garage.
In route to the master suite is a private keeping room for relaxing and watching t.v. The master suite is arranged for convenience and comfort. It contains decorative ceiling treatments, a large walk-in closet, a morning bar, and a well-appointed master bath. Elsewhere on the main floor, you will find a large screened porch with a stone fireplace and mountain views, some obscured by the distant haze. This porch can be accessed from the great room or private study. The study is encased with amazing clear alder woodwork including the ceiling, wainscoting, and built-in desk. This place of retreat is located for both privacy and convenience near the wet bar and powder room.
The downstairs of the home takes the casual living concept even further and definitely provides more fun! A large rec room is the perfect setting for a game table, pool table, and a sitting area. These are adjoined by a functioning wine cellar and bar area. The wine cellar harkens back to the origins of its contents with a speakeasy, brick floor, and mahogany racking; while the bar takes the simple form of an elegant curve. The curved woodwork is amazing and is a testament to the craftsman’s ability to manipulate the materials of his trade. A media room with stage seating provides yet another option for entertainment for guests as the evening approaches. These guests have the option of staying in either lower level bedroom, complete with walk-in closets and on-suite baths; guests who may not want to leave.
Features and comfort abound, and as you walk through the home the attention to detail is consistent and true. It flows seamlessly and without a sense of time; just like the Appalachians.
- 5,040 SF
- 3 BR
- 3 BA
- 2- 1/2 BA

