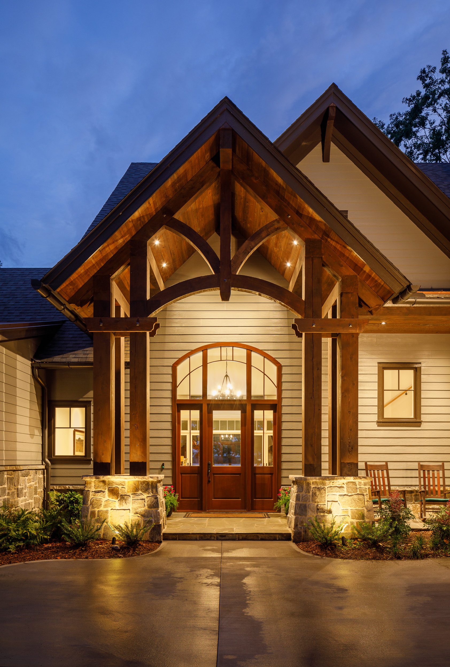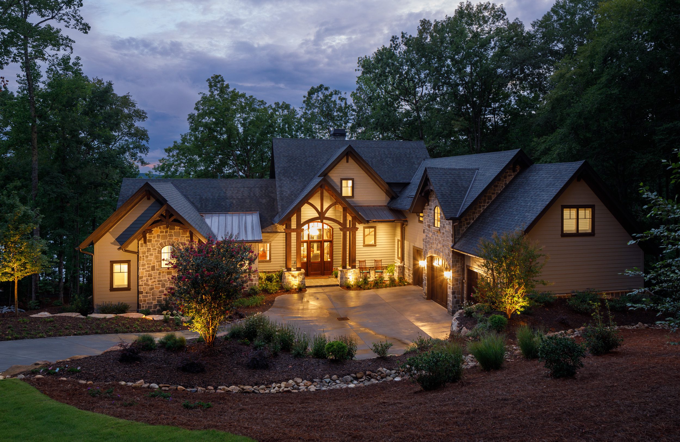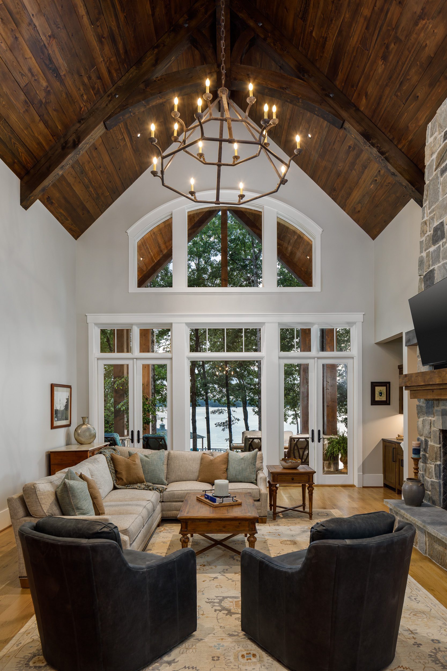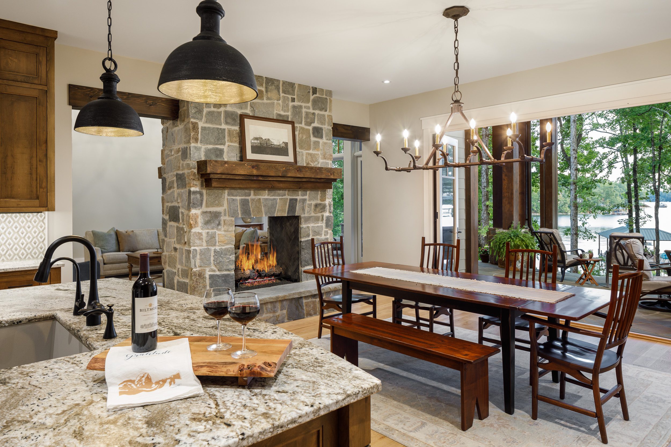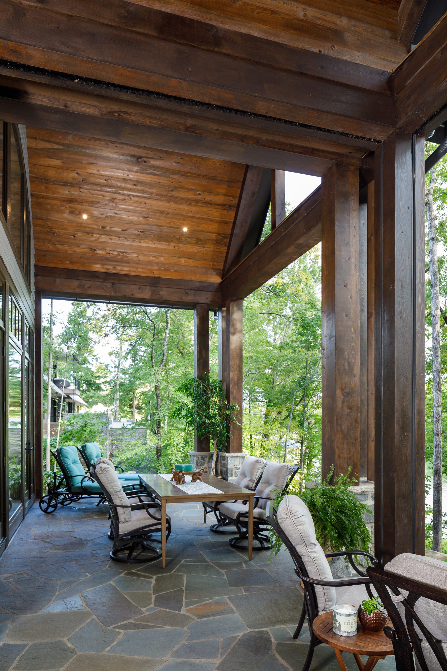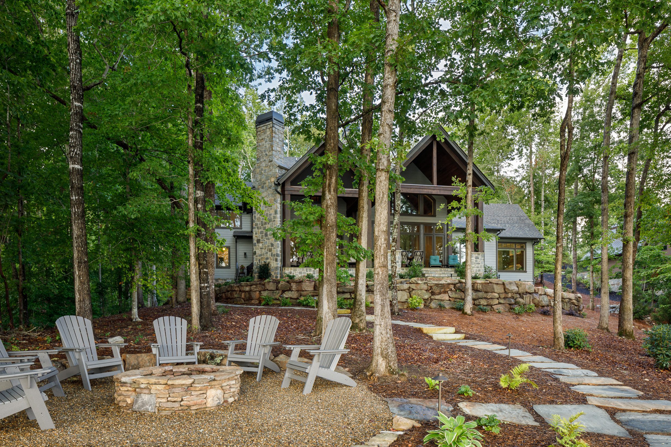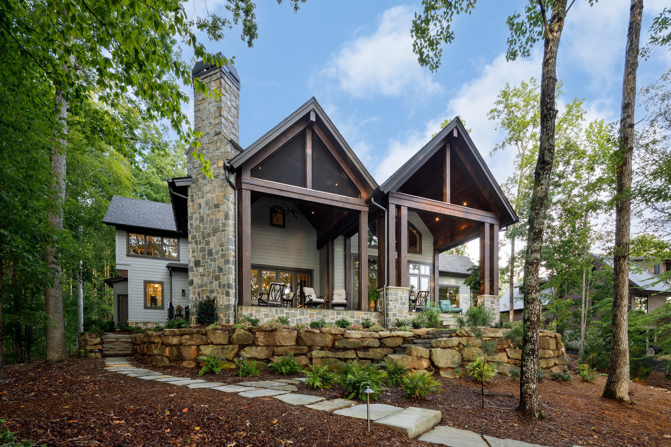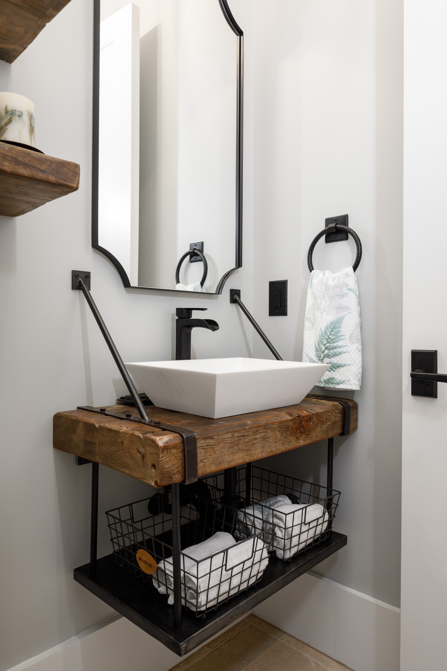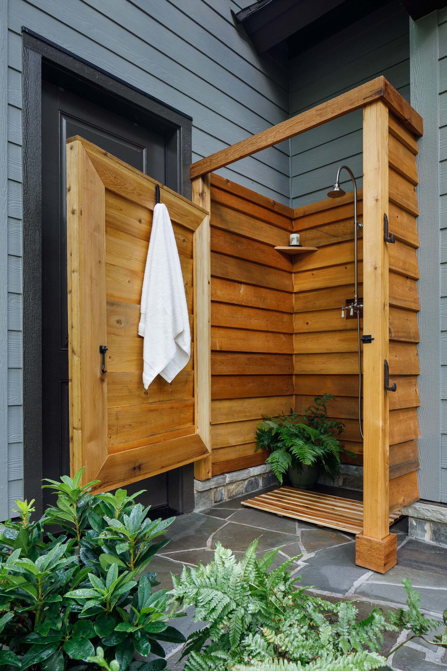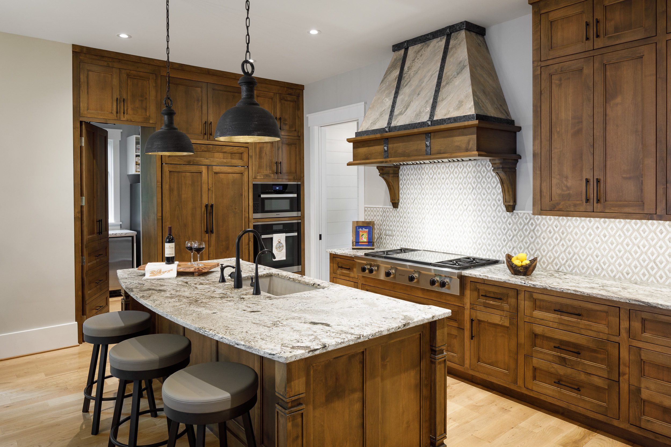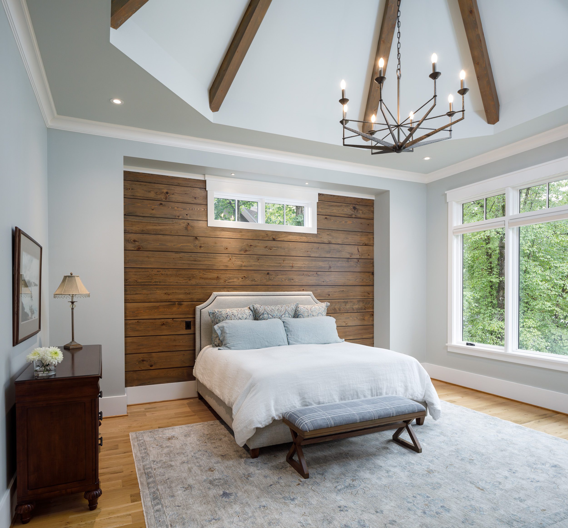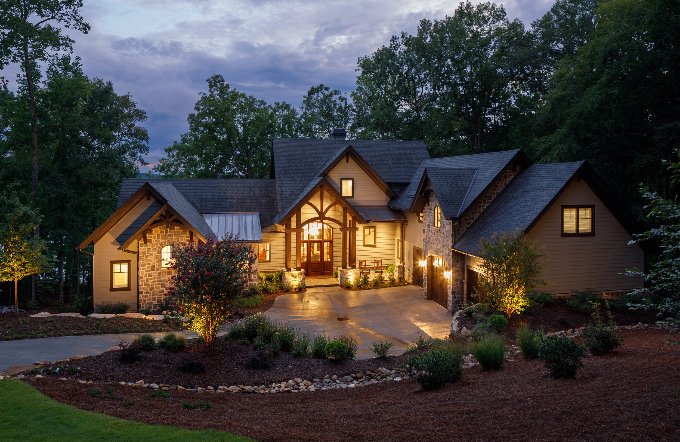
Rustic Lake Retreat
This mountain craftsman home was designed and built for true integration with the beautiful lake lot where it is built.
The home situates as close to the lake as is allowable, with a sharp incline on the driveway to accommodate the desired goal of seamless integration with the lake views. The interior lines all draw you outdoors, either through the fully retractable wall, or with doors and windows that frame the views perfectly. Outdoors, there is a stone path that leads down to the beautiful lakefront stopping along the way for a relaxing experience at the firepit.
The exterior of the home features cement fiber lap siding with stone accents, timber columns and truss details which flow from the exterior to the interior. The outdoor living space has fully retractable sliding doors connecting the kitchen with the porch, and a large corner stone fireplace.
Inside, the kitchen has stained wood that is carried in from the exterior living areas, and a door hidden in the cabinetry leading to the pantry. The countertops are a leathered finish granite, and the backsplash tile is a beautiful marble mosaic. The custom cabinetry is carried throughout the kitchen and into the great room, which is also connected by a double-sided fireplace. The master suite, which was designed to maximize the lake views, has a vaulted ceiling with wood accents and custom cabinetry. The lake powder vanity is custom made from a reclaimed beam.


