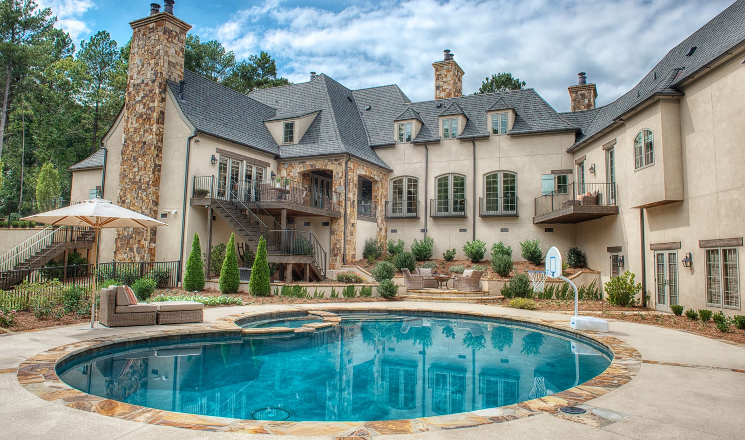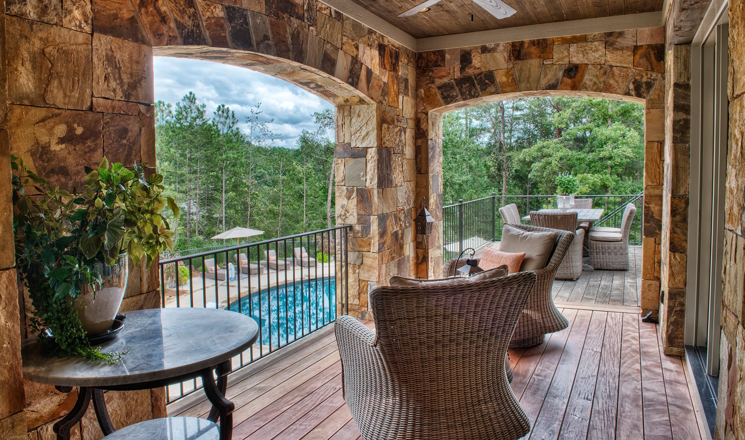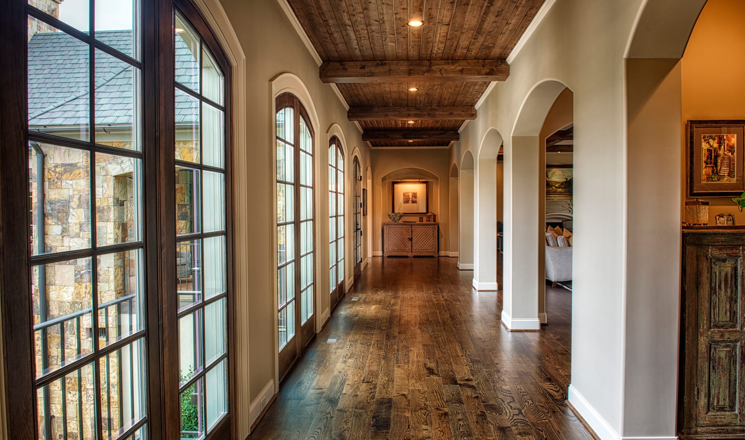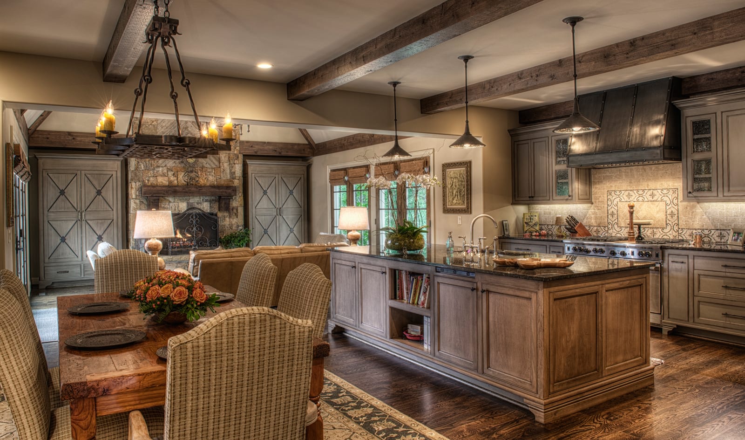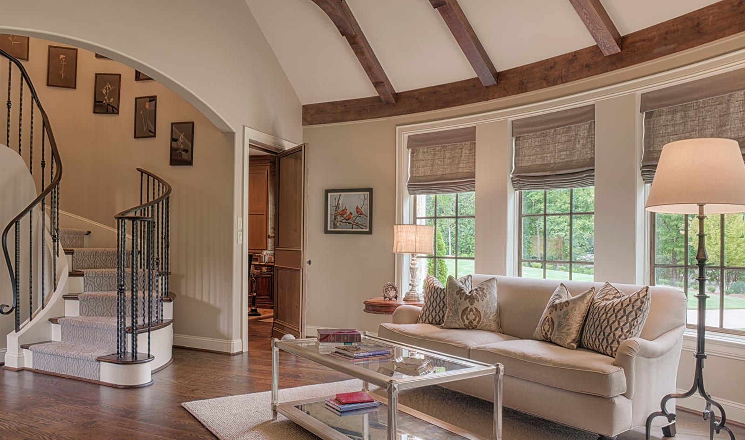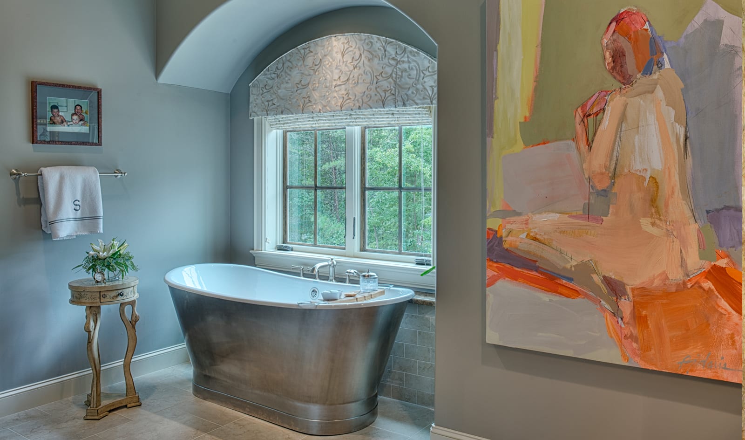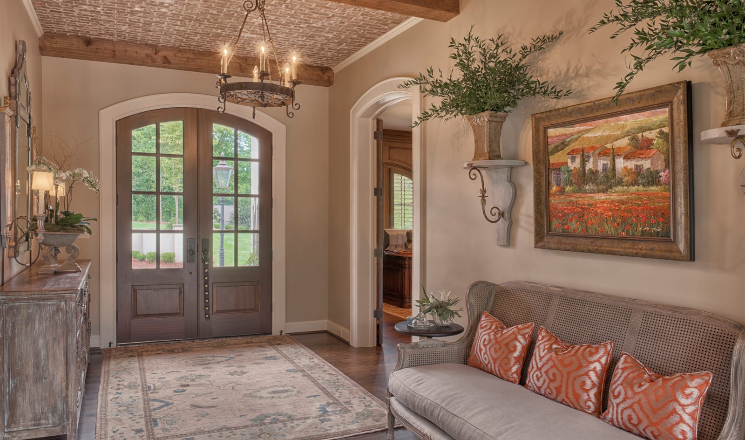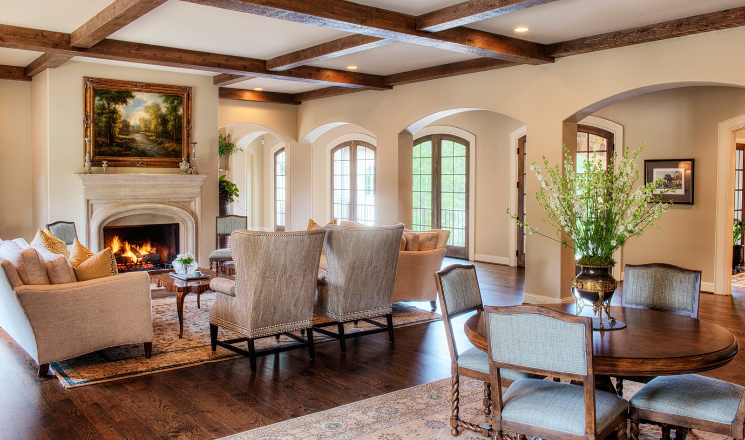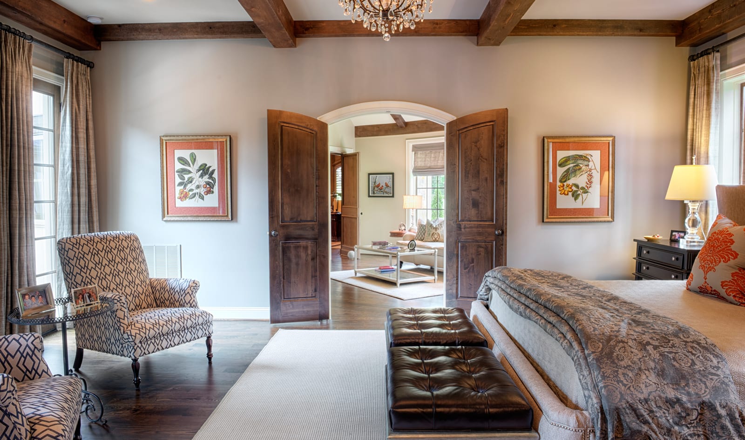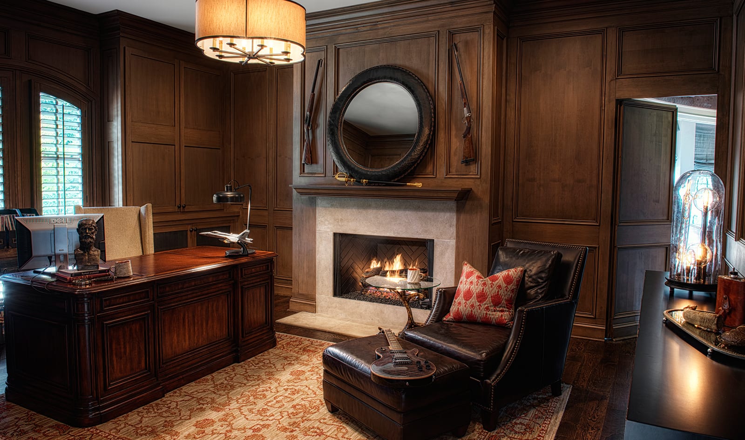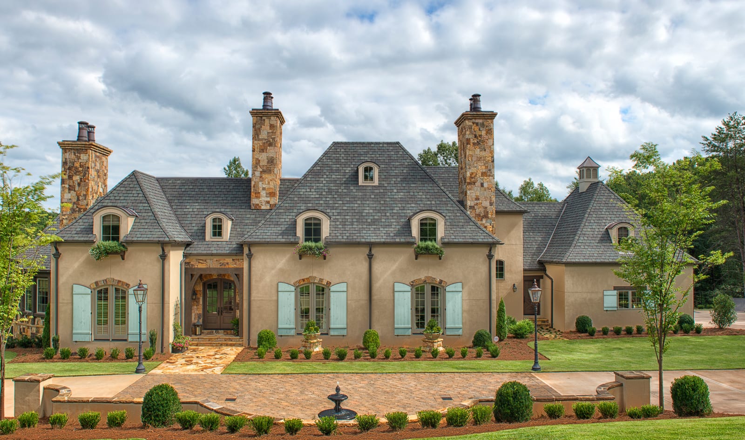
Spartanburg Villa
This 7000 sq. ft. home is designed in a European style and located in a country club neighborhood. It has an open floor plan with 4 bedrooms and 4.5 bathrooms. Details like the spiral staircase, hidden doorway, and brick ceiling make this villa in Spartanburg, SC a unique Old World style.
Handcrafted Finishes: limestone fireplaces, library, stone chimneys, free standing tub, juliet balconies, hidden doorway, spiral stairs, brick ceiling, arched doors, master bedroom with sitting room, expansive exercise retreat
- 7,000 square feet
- 4 bedrooms
- 4.5 baths
2015 South Carolina Pinnacle Award
Fun Fact
Moose, our office dog, was adopted from this client's parents!
There were many areas where Gabriel Builders went above and beyond. If I had to pick one area where they excelled, it would be their complete dedication to each client. I always felt they truly wanted us to love what they were building. They went the extra mile when it came to follow up. Always making a complete effort to listen to every concern. We have gained much more than a beautiful home. We have gained a friendship with a remarkable family. It was apparent the day we met Gus & Belinda Rubio that building homes was much more than a job to them. It was something they loved to do! It gave them great joy to make our dream home become a reality.
The Sanchez Residence – Carolina Country Club


