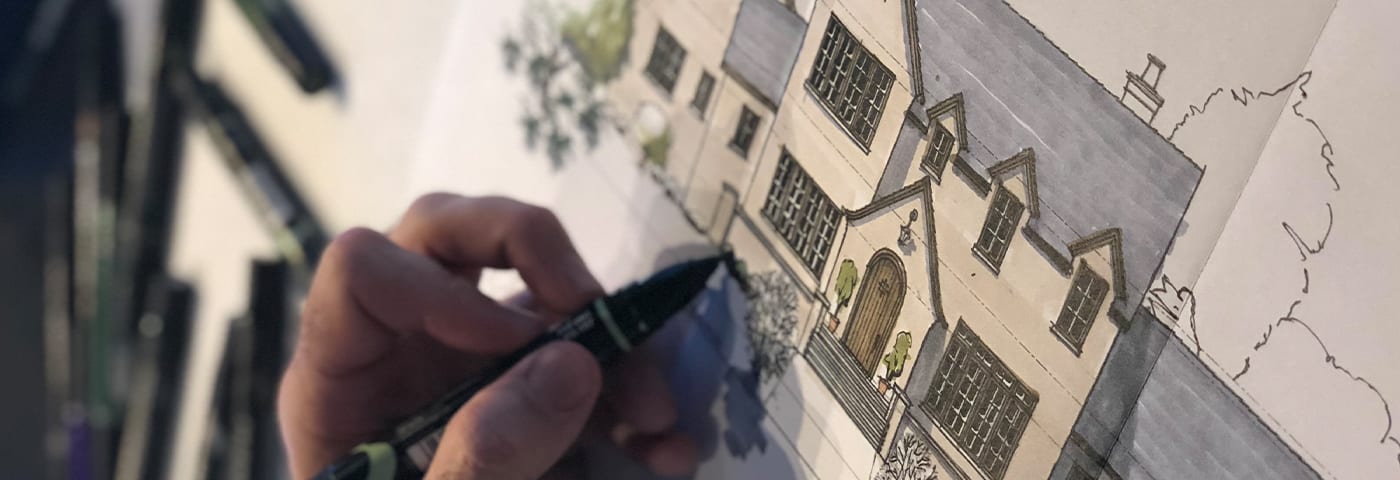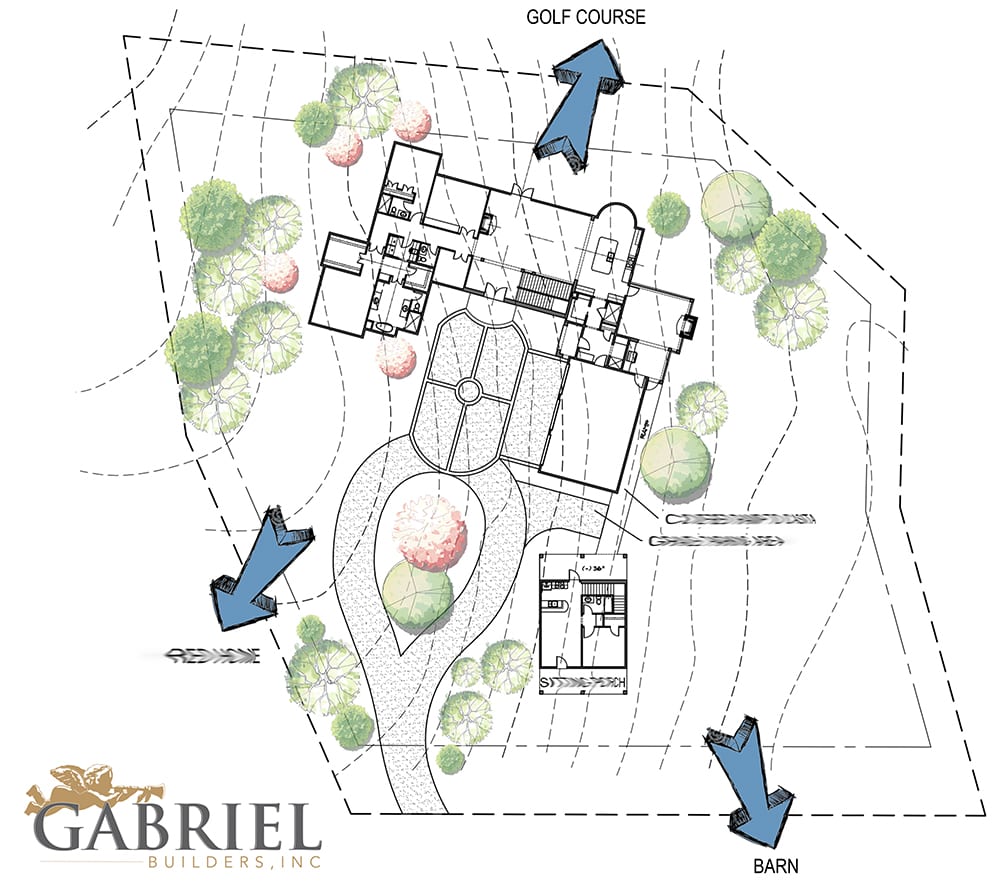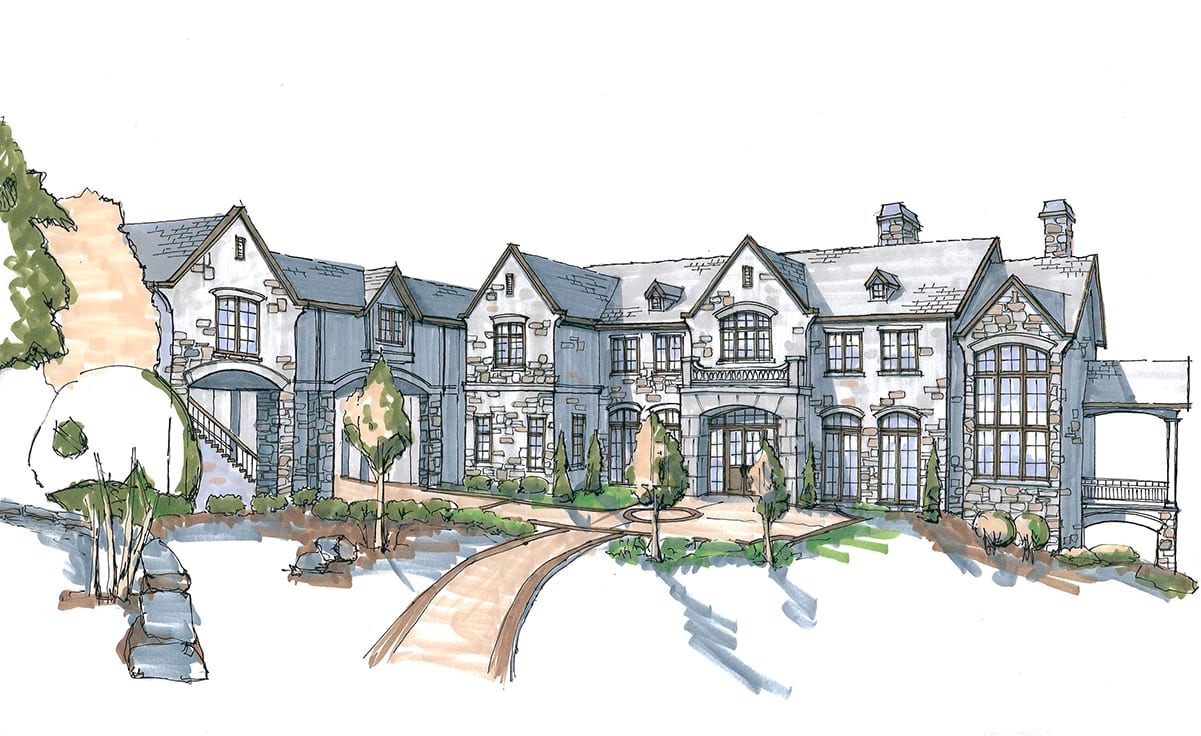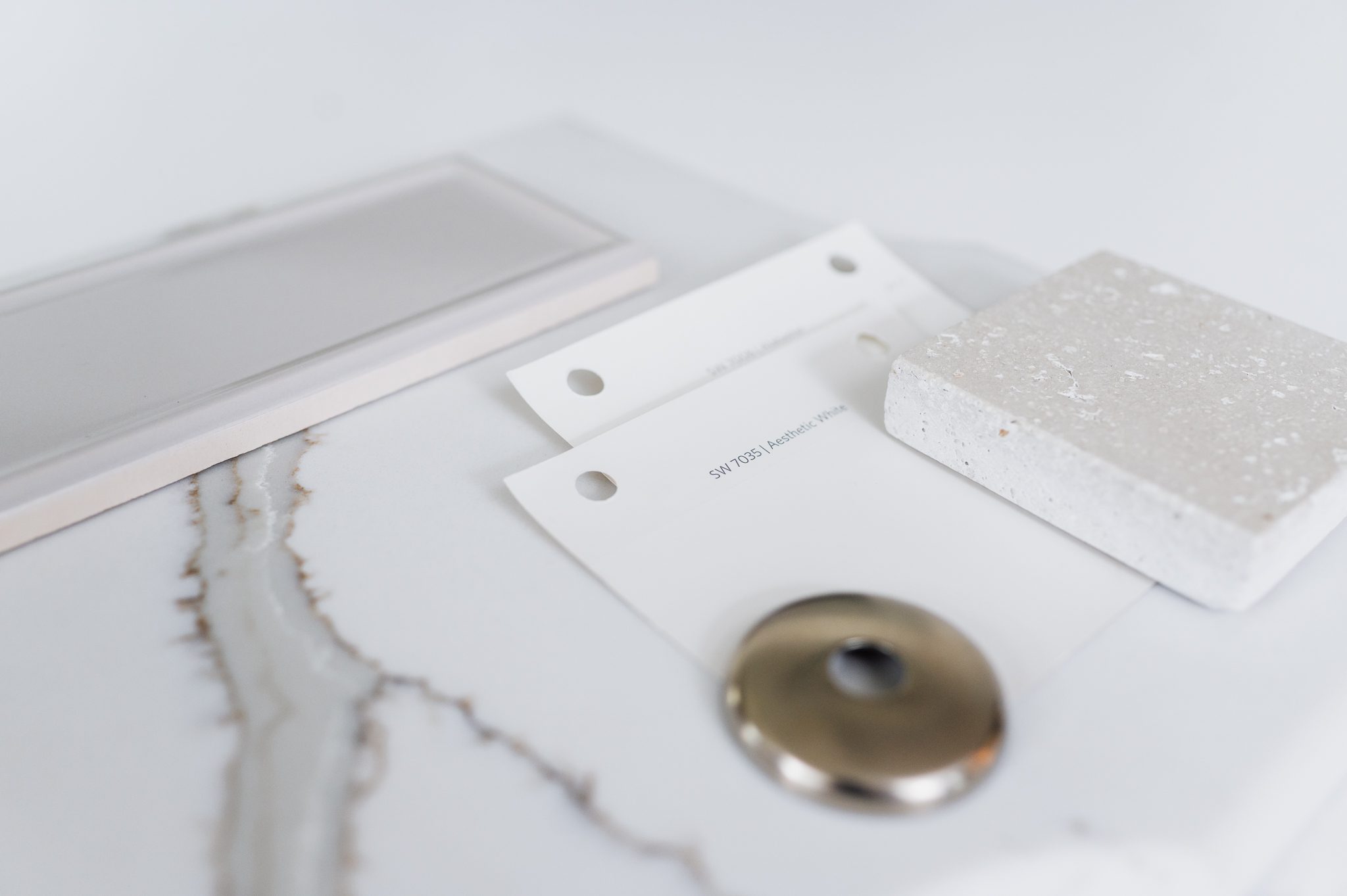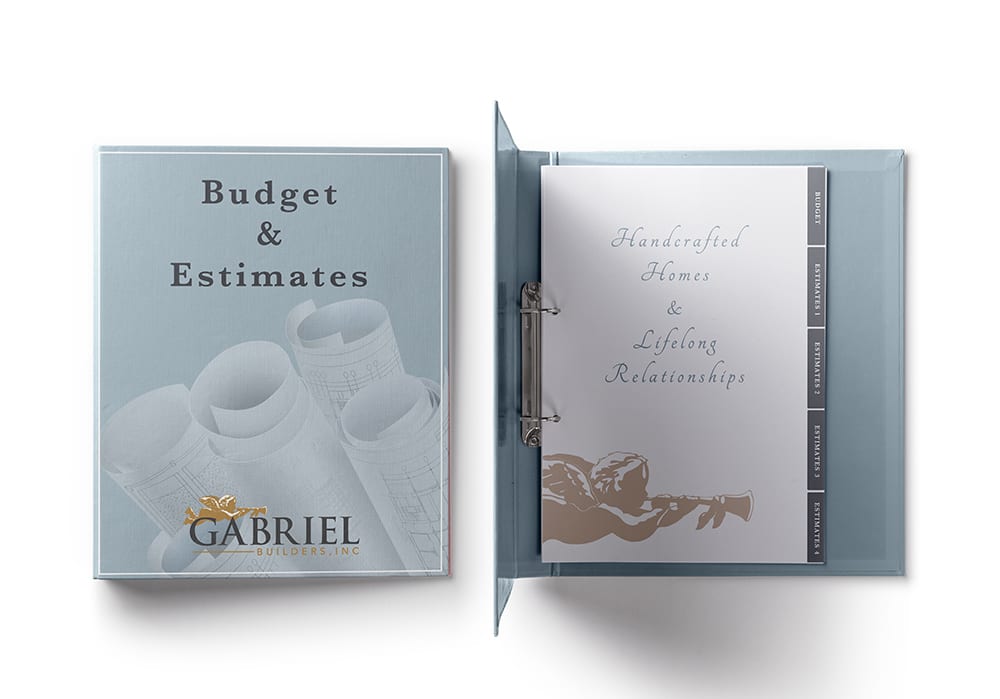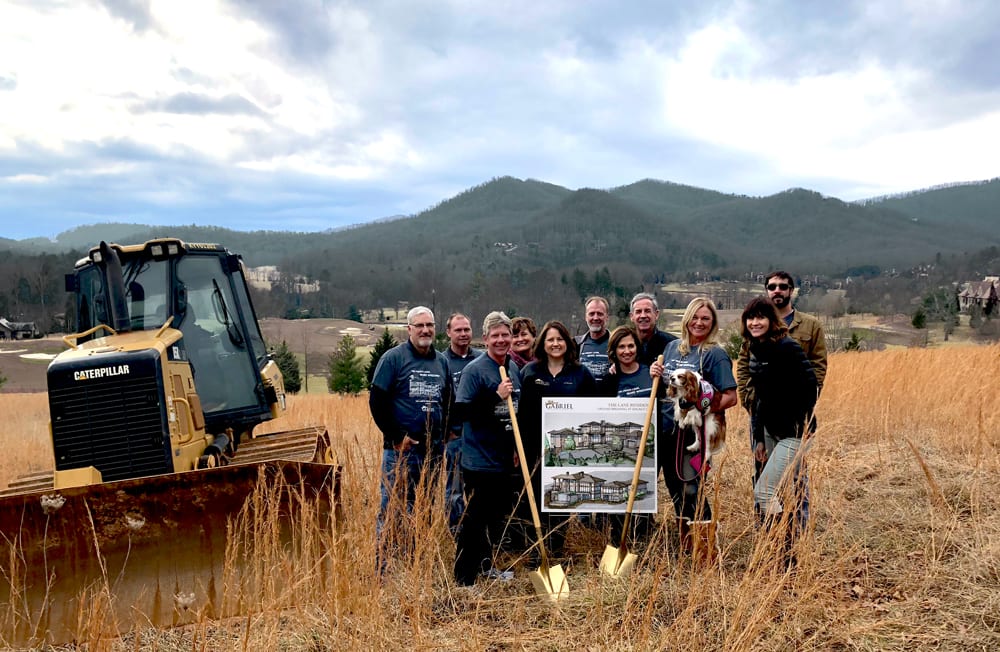Discovering You
The first step in the design process is simply listening and learning as much about you as possible. We want to gain a thorough understanding of what is important to you so we can develop the best plan for your home. The result is a home that’s perfectly suited to your needs and lifestyle.

