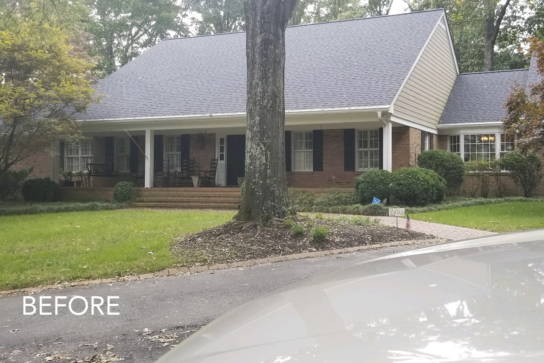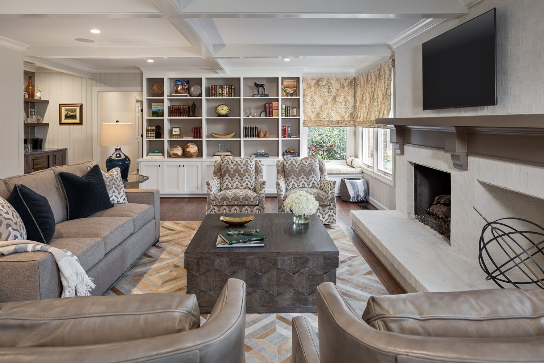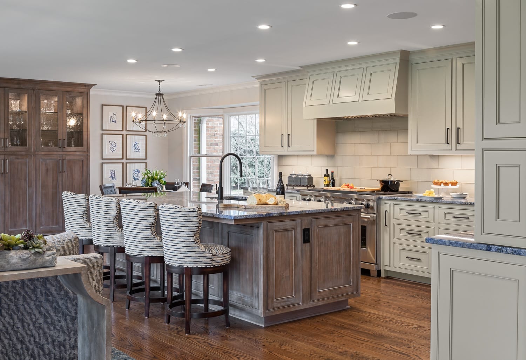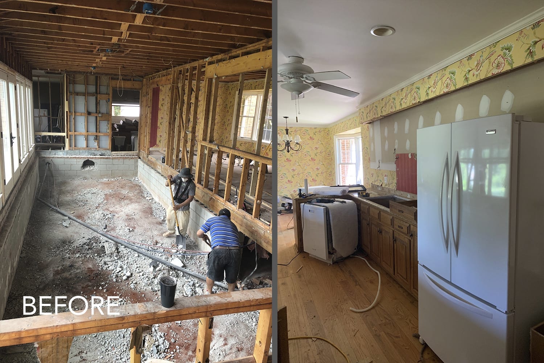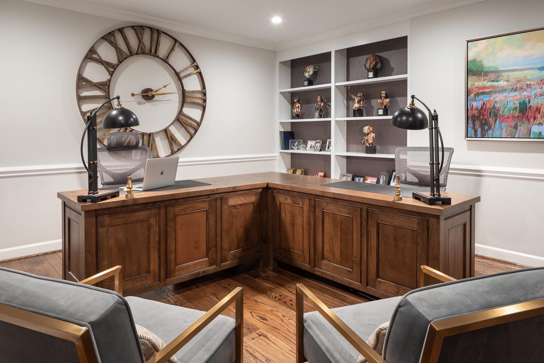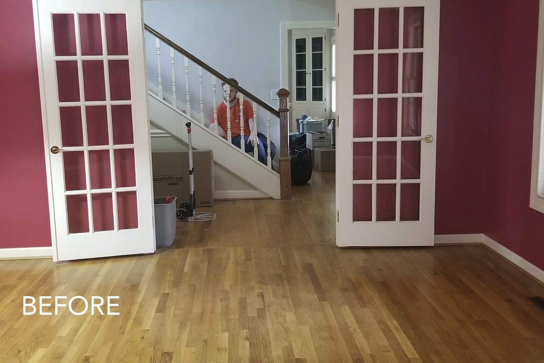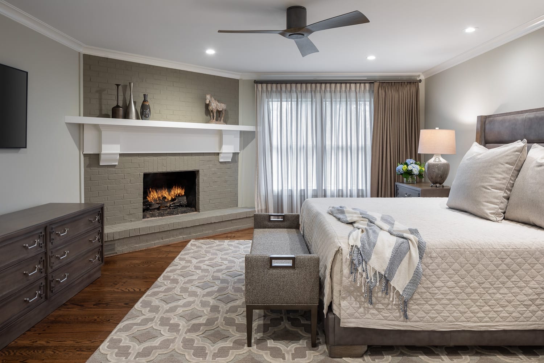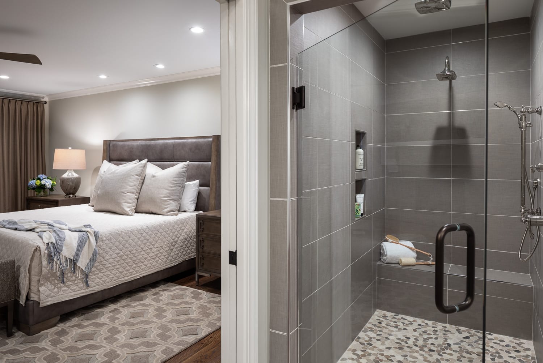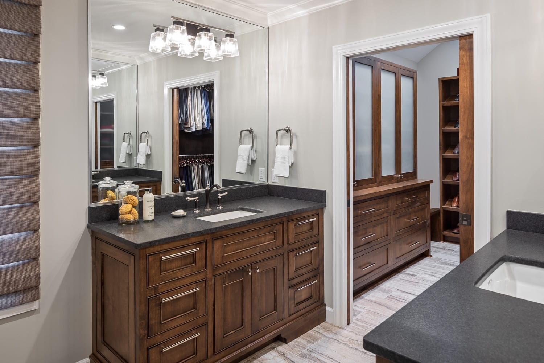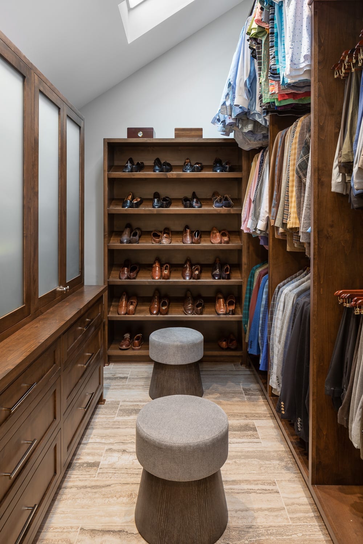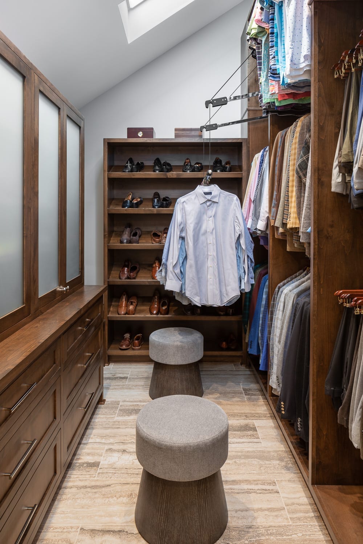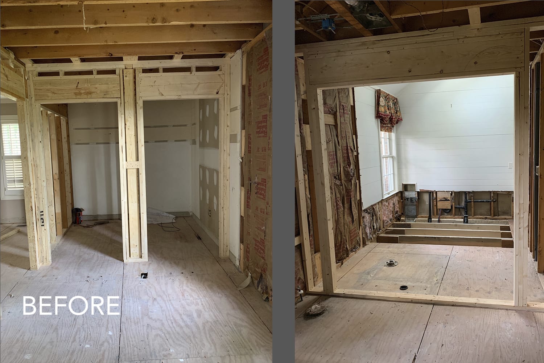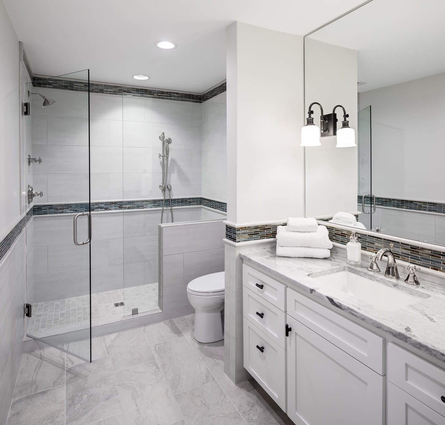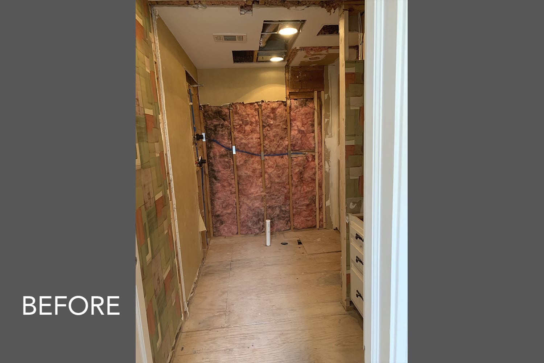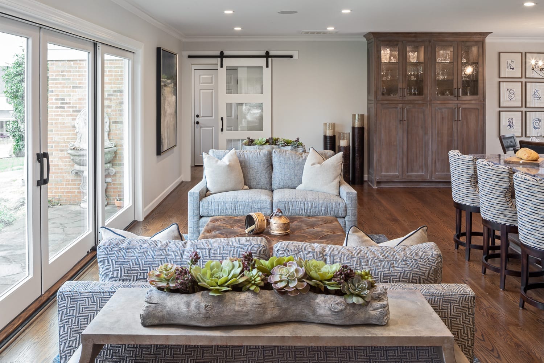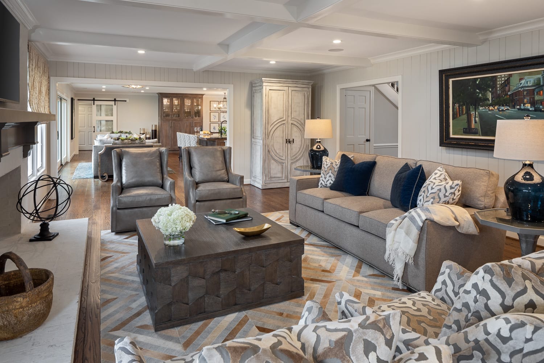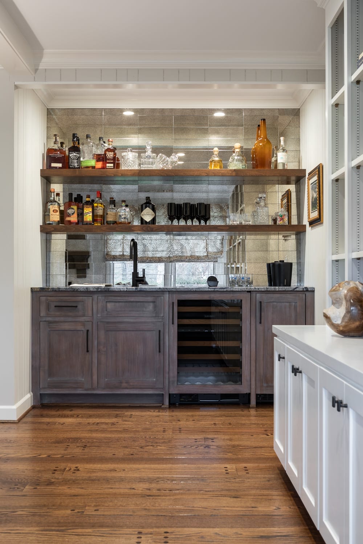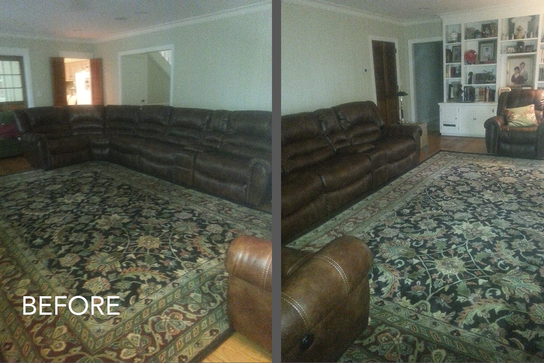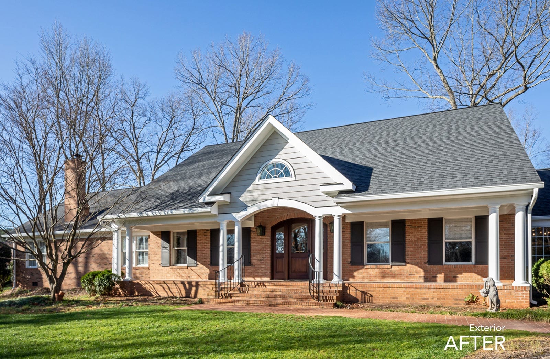
Eastside Restoration
The traditional low-country ranch facade received some minor but much needed alterations to create an exciting sense of arrival. A larger front door and central gable were incorporated to stylistically match the home but create some vertical and visual appeal. Arches were added to provide additional height and openness to the entry.
This renovation is a multi-faceted project with the goals of opening up the home, updating the finishes and exterior and incorporate ADA compliant features. Most of the work was performed in the main living areas. Originally a compartmentalized layout, several interior walls were removed, and an existing sunroom was absorbed into the heated area of the home. These changes created a much larger and more functional kitchen with a centralized island. The new kitchen features high-end custom cabinets and premium appliances. The previously mentioned sunroom was converted into a casual sitting area and dining space that adjoins the kitchen. A large multi-panel sliding door was installed to allow light to pass into the kitchen and dining spaces and intertwine the indoor and outdoor spaces!
The master suite bath and closet were reconfigured for a more accessible layout. This provided a roll-in shower, wheelchair travel paths and eliminated an infrequently used jacuzzi tub. The closet systems were evaluated and re-designed to maximize the available storage space. Again, custom cabinetry was installed and provides functionality and durability not found in off-the-shelf products.
Lastly, numerous finishes were updated throughout the home to coincide with the major improvements. The end result is a modern layout suitable for family entertaining and continued independent living for the owner.
- 2,500 SF
- 4 Bedrooms
- 3 Bathrooms
- 1 Half Bath
Fun Fact
"Unbeknownst to either of us, Larry’s nephew is one of my very best friends, my former college and post college roommate." - Nick Rubio | Project Manager

