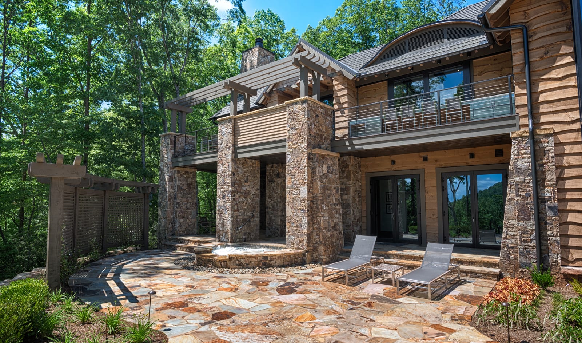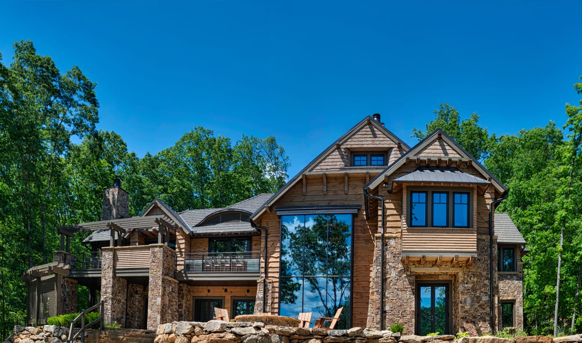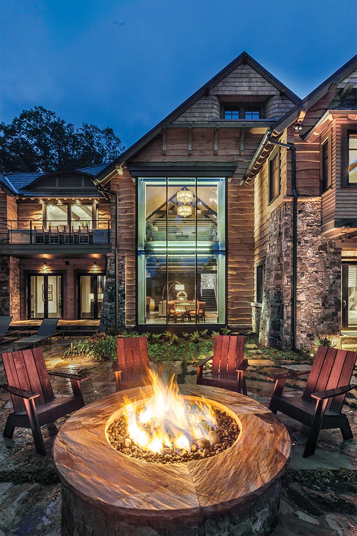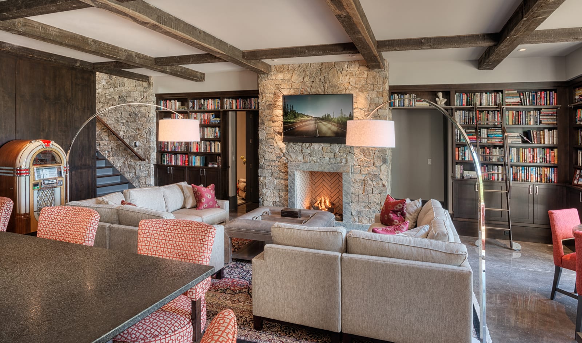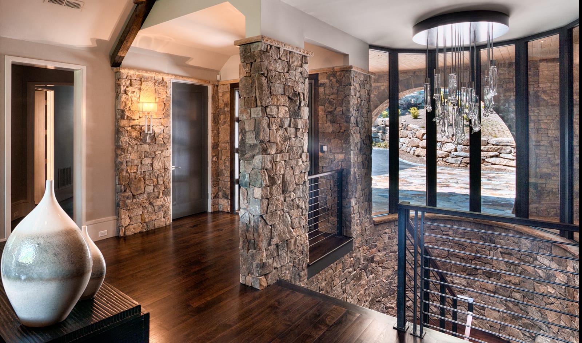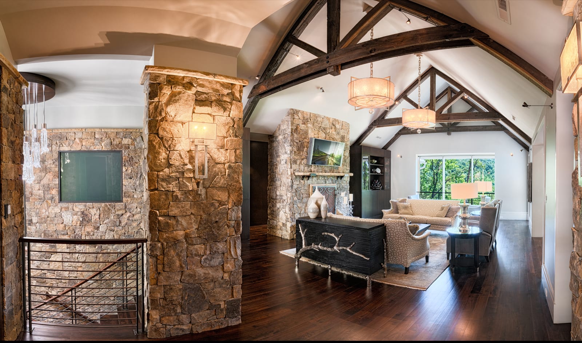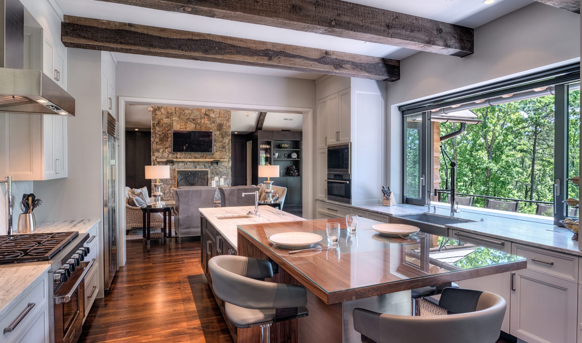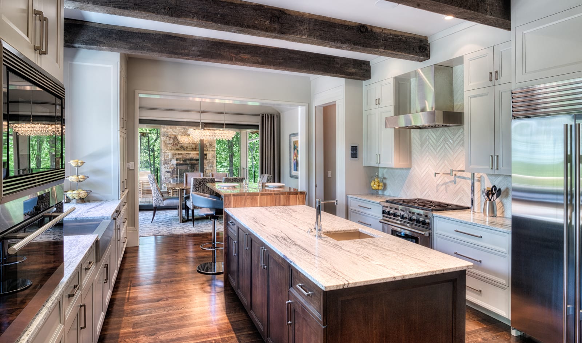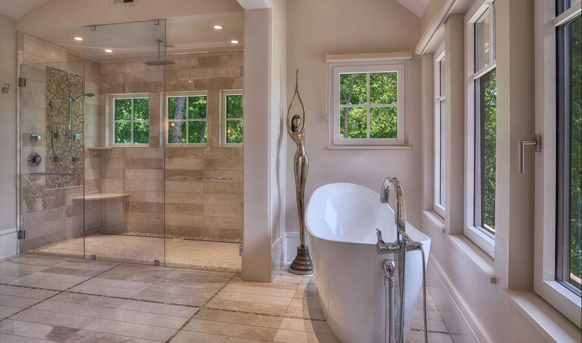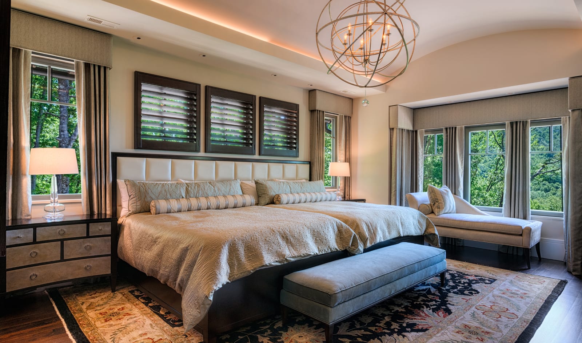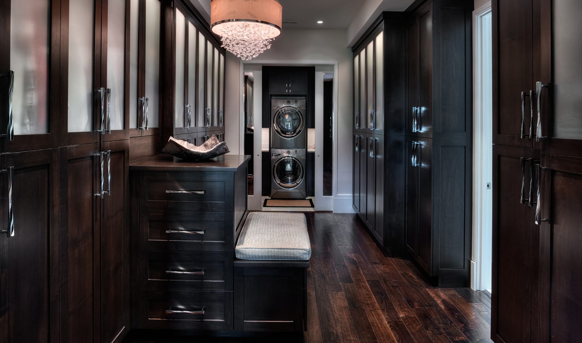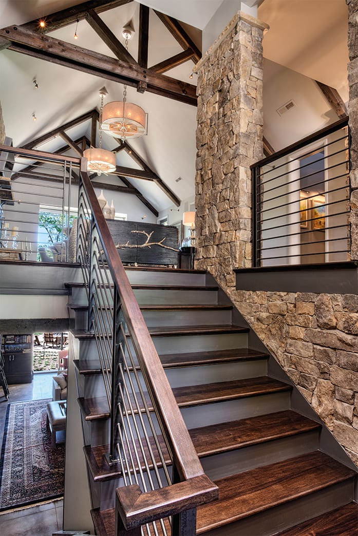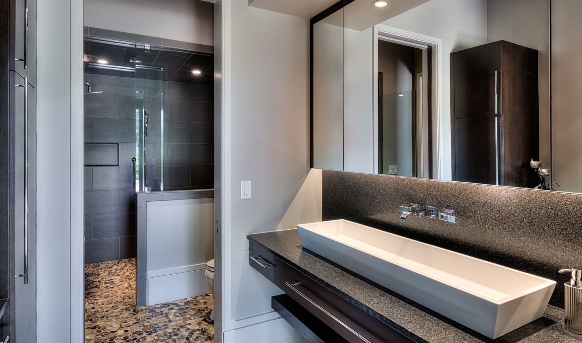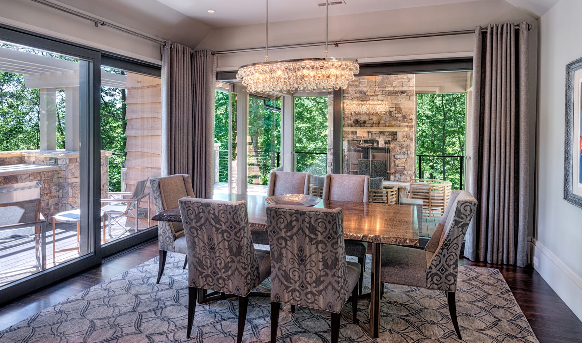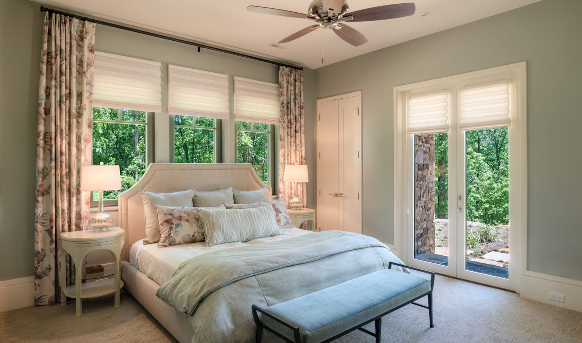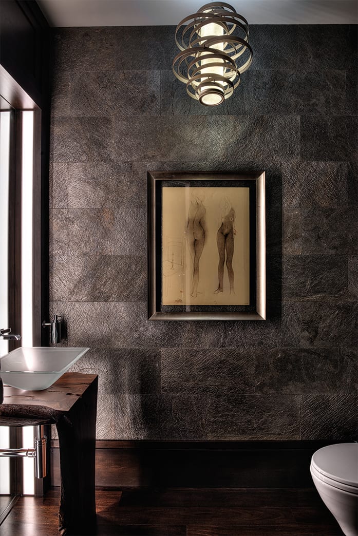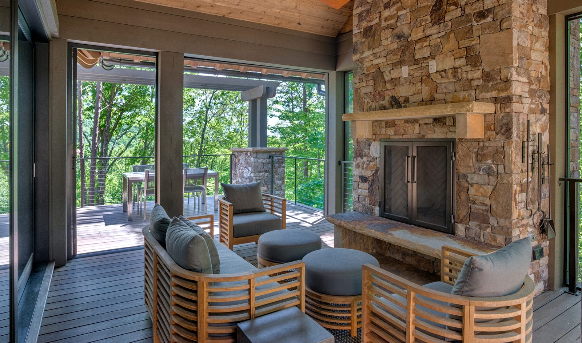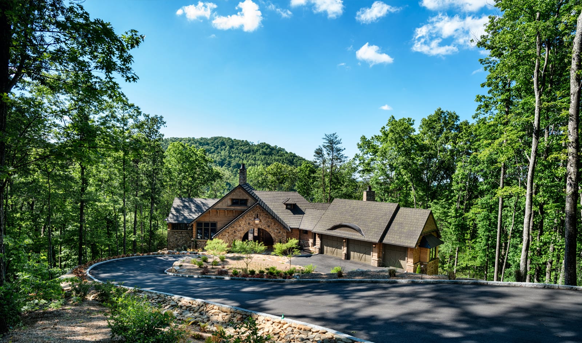
Eclectic Mountain Home
This mountain home has an eclectic style with its reclaimed beams, gorgeous stone, and wavy board siding. There are 4 bedrooms, 4 full baths, and 1 half bath in this 5,100 square foot home. Details like an expansive shower, custom designed lighting fixtures, and a kitchen window bar that opens to the outside are what make this home in the mountains so unique.
Handcrafted Finishes: American Walnut flooring, reclaimed beams, wrought iron handrails, expansive shower for two, custom wood and metal front door, granite countertops, free-standing tub, vessel sinks, expansive windows.
- 5100 Square Feet
- 4 Bedrooms
- 4 Full Baths
- 1 Half Baths
Fun Fact
This home has a large collection of nudes displayed throughout.
We worked with Gabriel Builders during 2014 and 2015 to have our home built. It was a fabulous experience. They are extremely competent and professional, and our house has surpassed our highest expectations. Gabriel Builders’ team was flexible, offered many suggestions and & advice and “went the extra mile” to ensure that everything was done perfectly. They found and corrected very minor things that we never even noticed. They worked extremely well with the architect and interior designer we selected, often coordinating meetings when we were still living out of state. As promised, they and we did a thorough one-year walk-through. A number of minor issues were identified (more by Gabriel than by us), and they totally fixed every item without any hassle to us. Gus and Belinda Rubio, the owners, treated us like family, and today we consider them friends.
The Safft Residence – The Cliffs Valley

