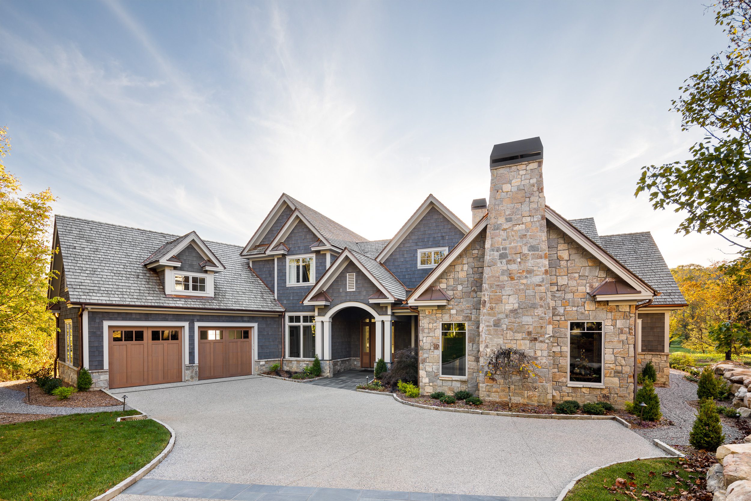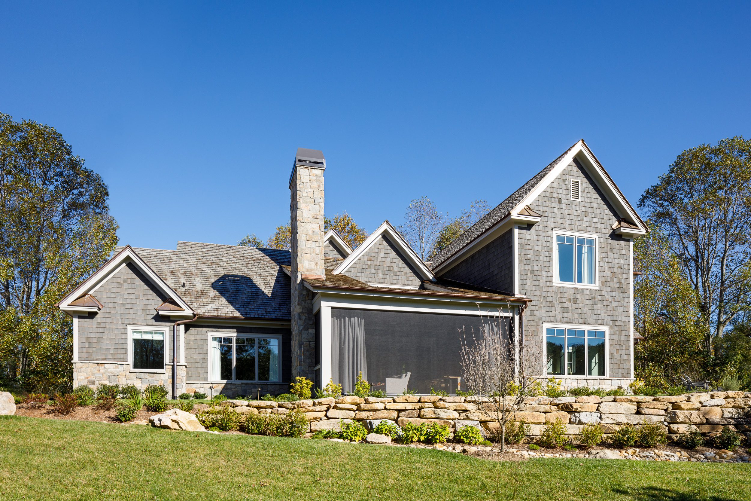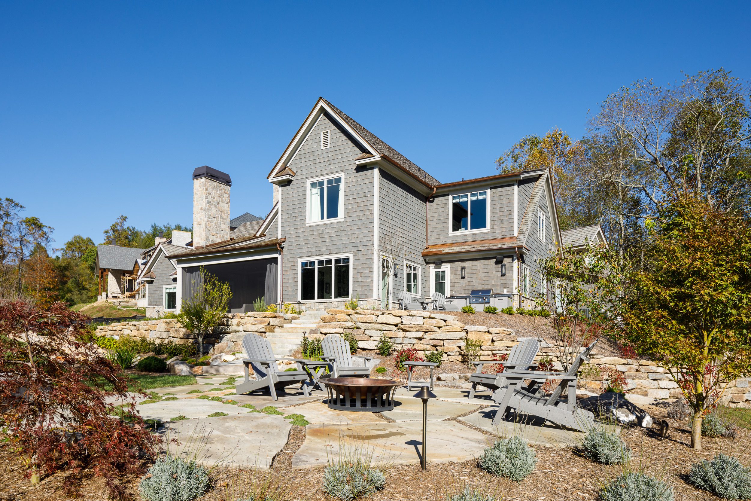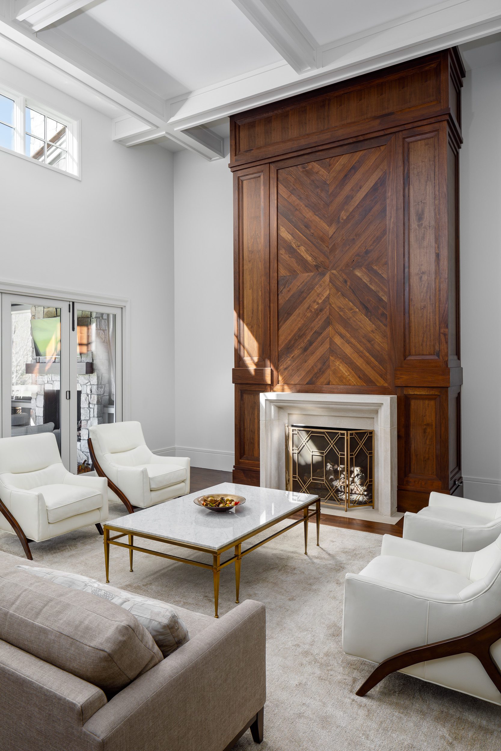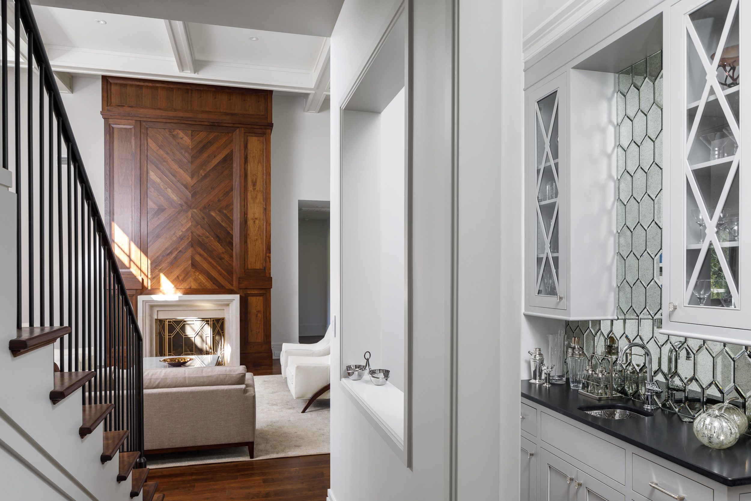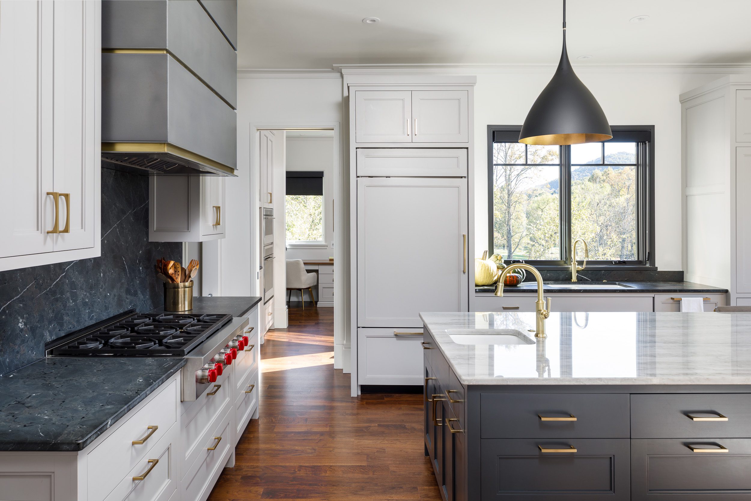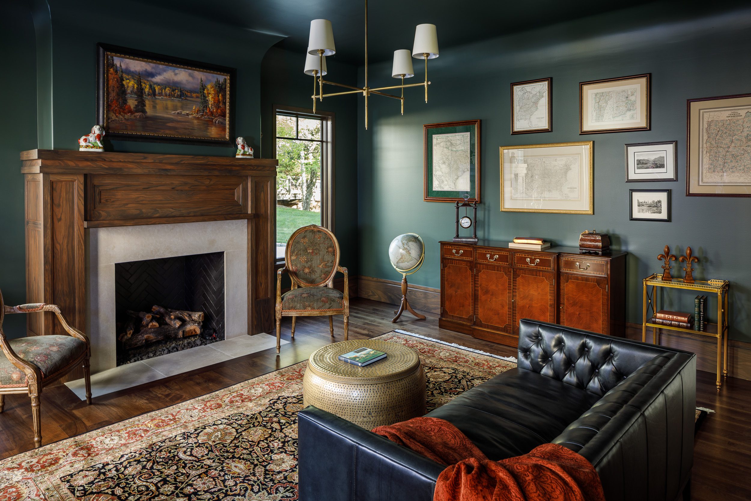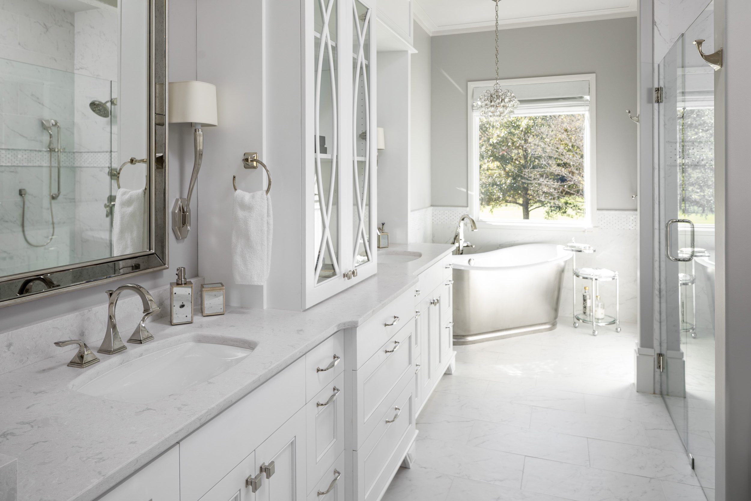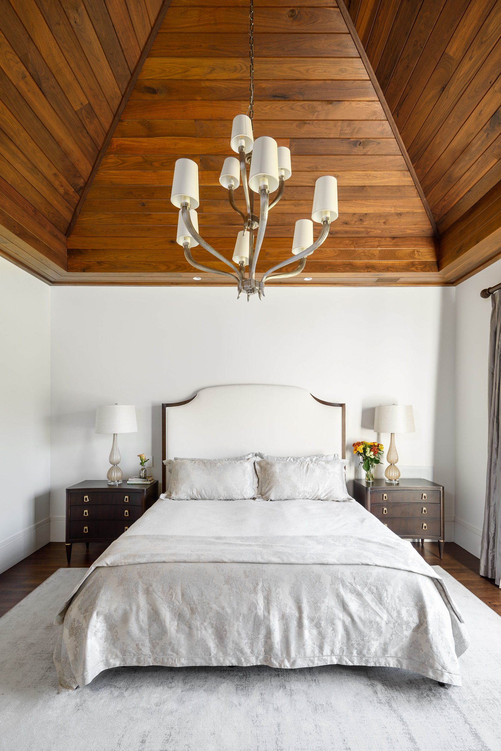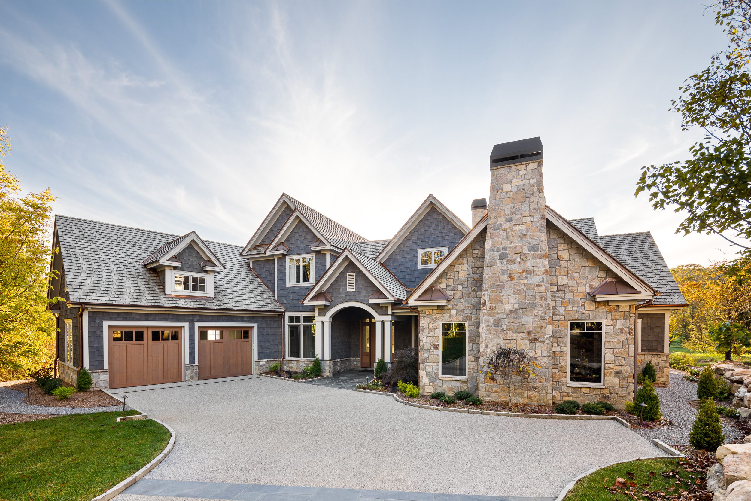
Golfview Cottage
This handcrafted home is nestled on a golf course in the mountains, with plenty of outdoor spaces to enjoy the sweeping views. The clean lines and finishes are the perfect backdrop for the custom features of this home, including the exquisite fireplace, hand sculpted curved plaster ceiling in the study, the mirrored hexagon tiles and hammered sink in the bar, and so much more.
The wine room is located just off the dining room and features floor to ceiling see-through glass doors and a stone floor. Visible from the entry, it is remarkable by design. The en suite features a pristine all-white bathroom with an entryway of it’s own flanked in custom linen closets that perfectly capture the style of the owners.
- 4003 Square Feet
- 3 Bedrooms
- 3 Full Baths
- 1 Half Bath
Fun Fact
This dream kitchen was drawn using a photo from a magazine brought in by the owners, and then custom built by our sister company Nicholas James Fine Woodworking.


