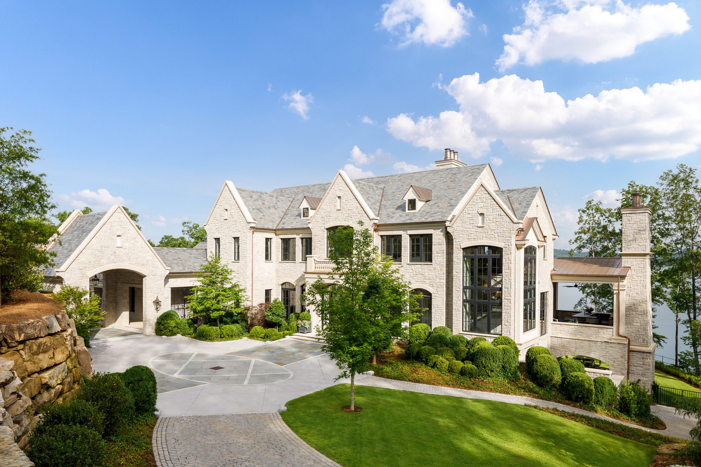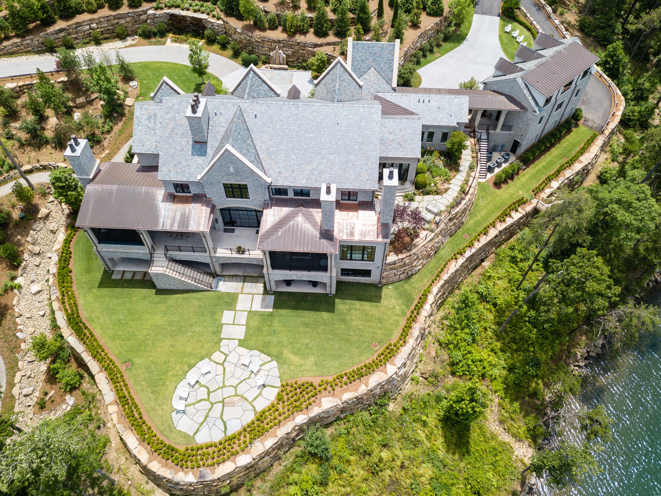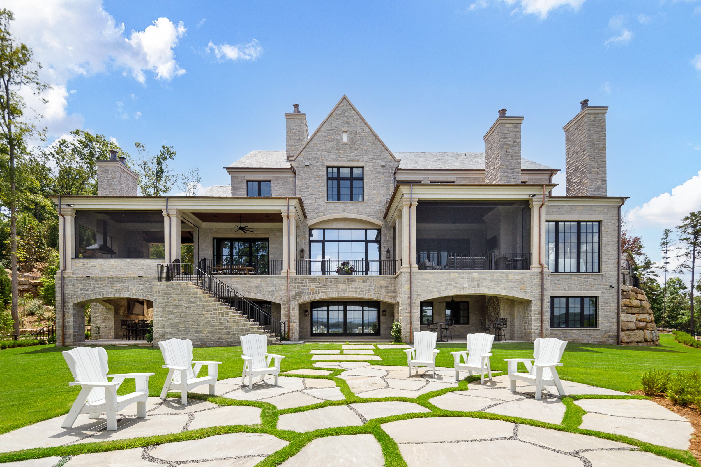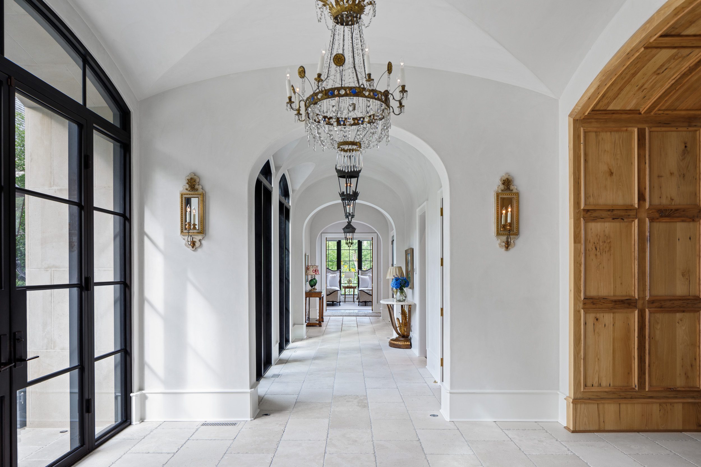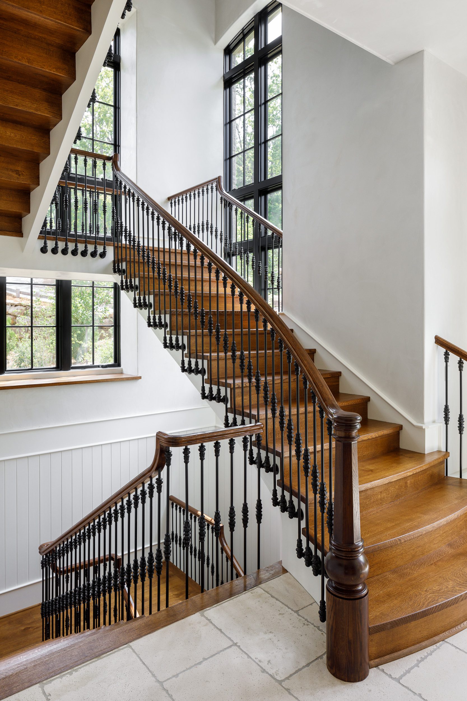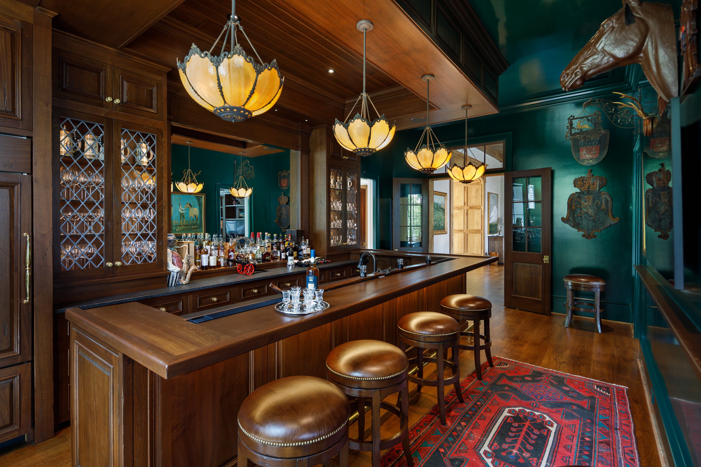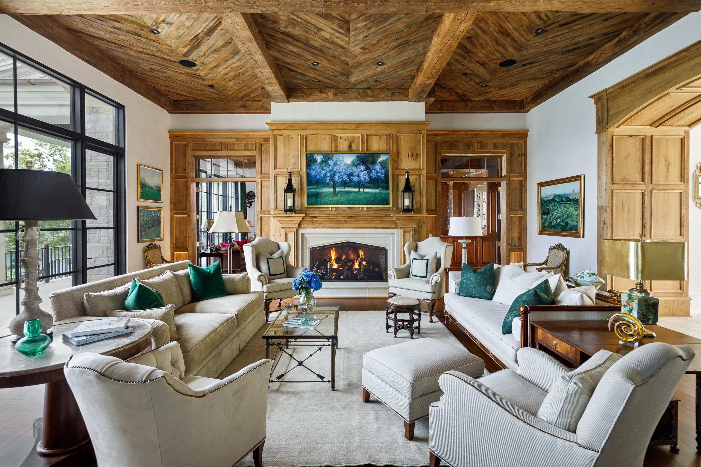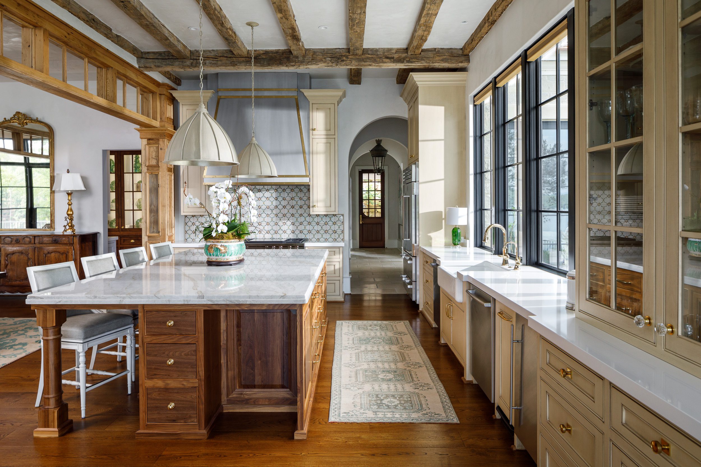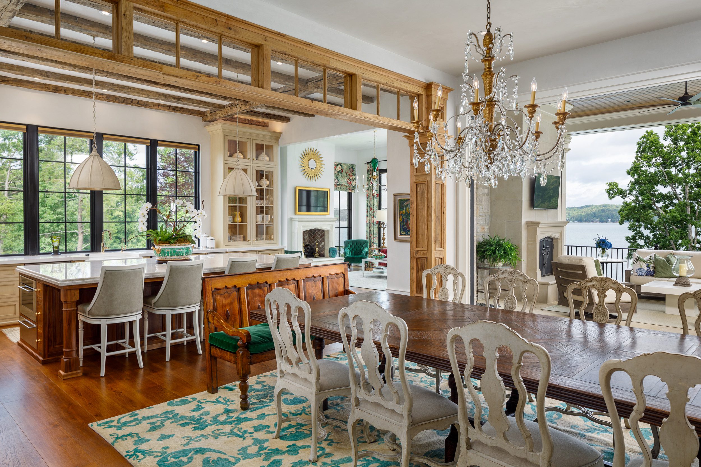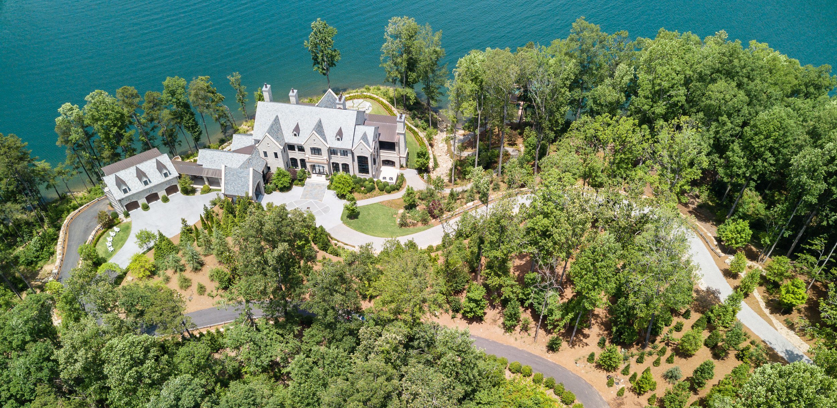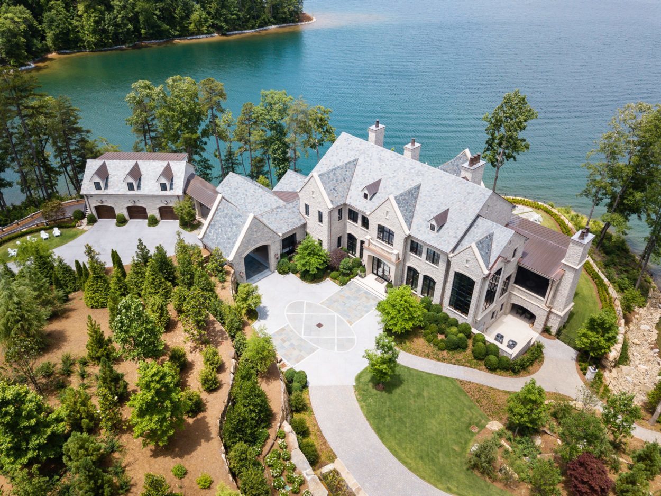
Keowee Manor
Creating a legacy home to be enjoyed by generations to come inspired this build from inception to completion.
The entire team was aware of the client’s desire for a timeless space for their large and growing family to gather. That awareness crafted the way the home was designed, constructed, and furnished.
Beautiful iron gates and a long winding road lead you to this magnificent manor and its breathtaking lake views from 100′ above the shore.Some notable finishing items include: French white oak flooring; reclaimed wood beams that were carefully saved from an old cotton gin in Kingston, NC; streetlights from Avalon, France; antique light fixtures from France, England, and a grand New Orleans home; antique double doors saved from a home in Pennsylvania; locally handcrafted wrought iron railing and oak stairs; and custom glasswork.
- 12,199 Heated Sq. Feet
- 8 Bedrooms
- 10 Full Baths
- 4 Half Baths
Fun Fact
The home was originally designed with a bowling alley in the basement. This was replaced with a theater, gym, and sauna.


